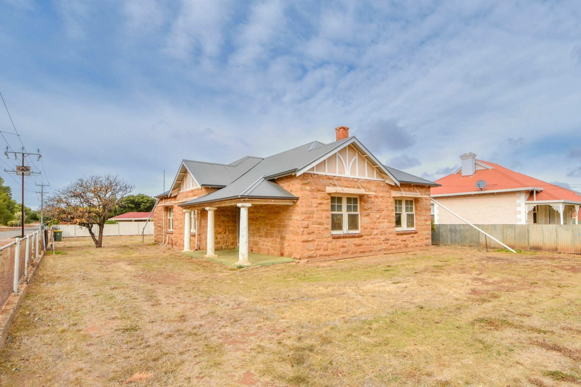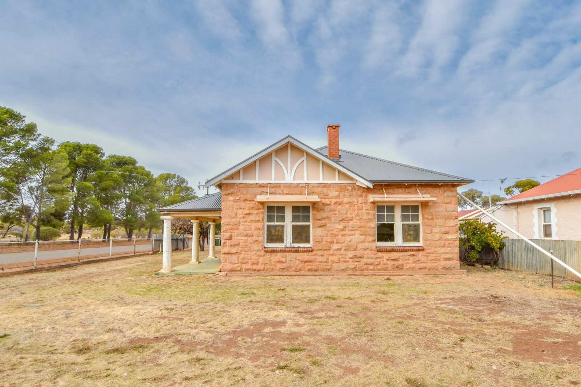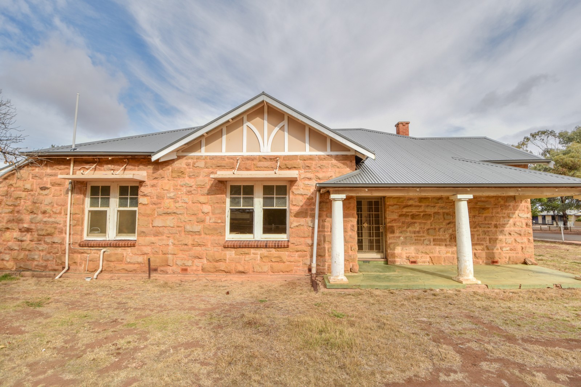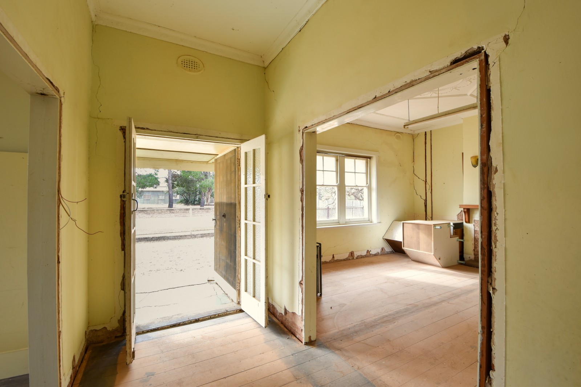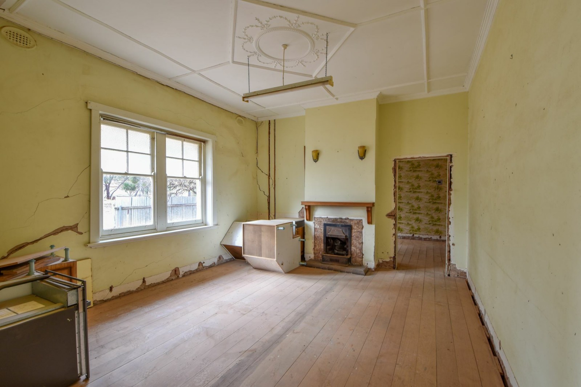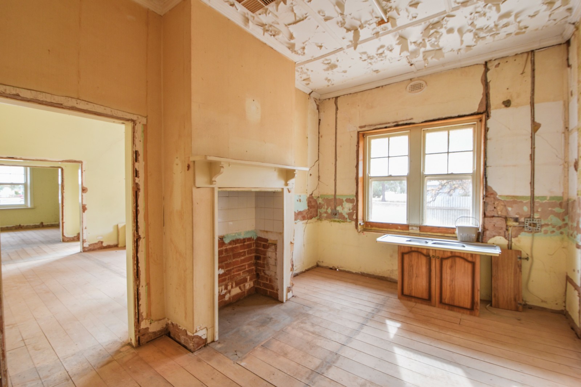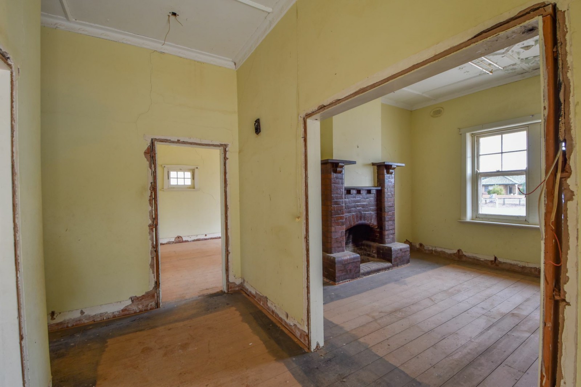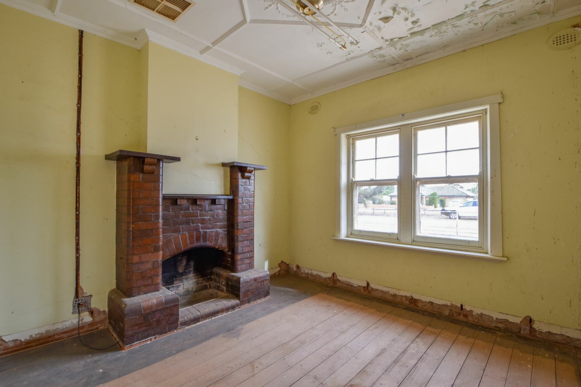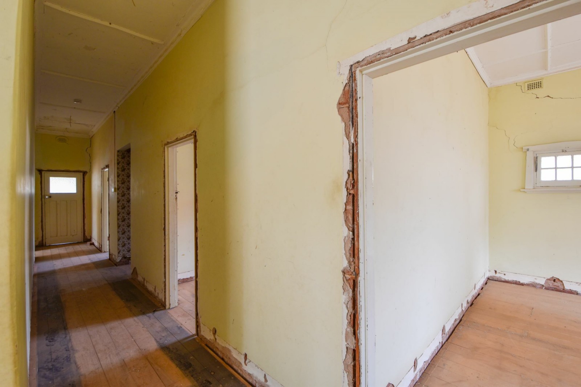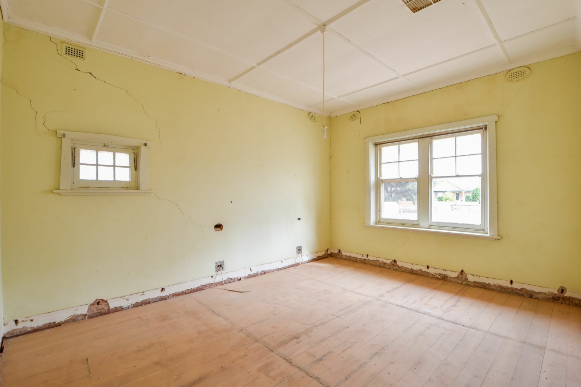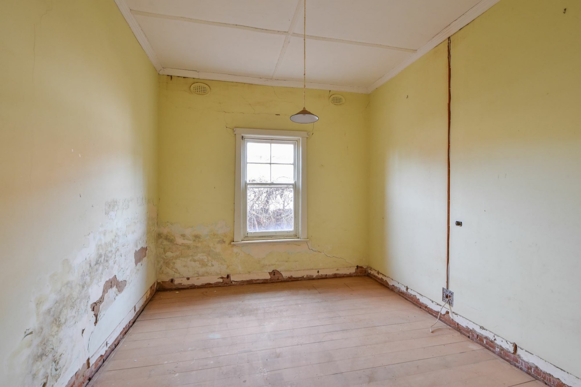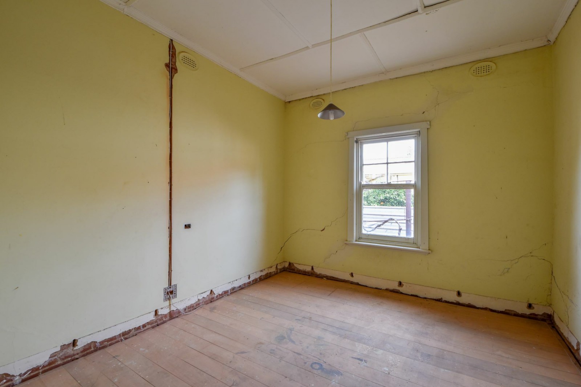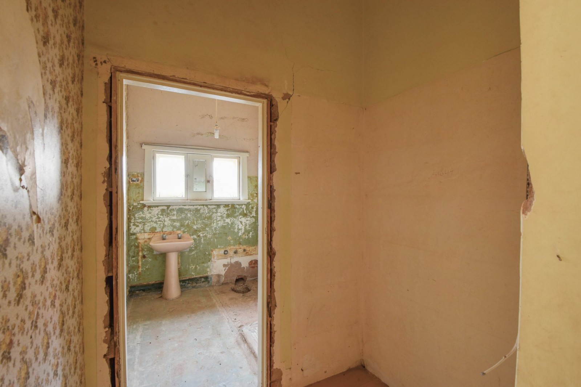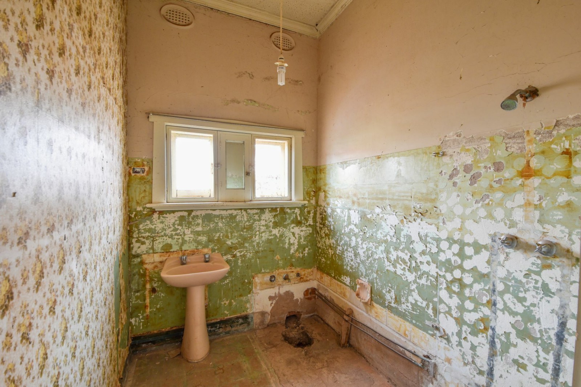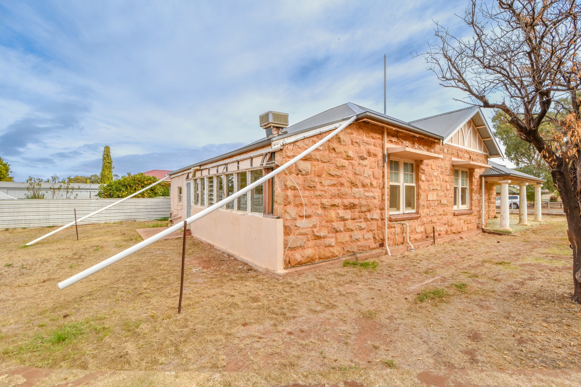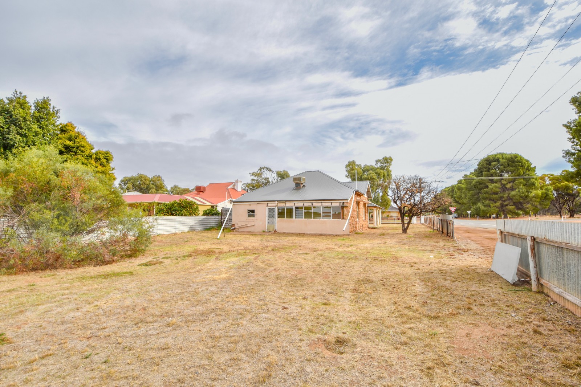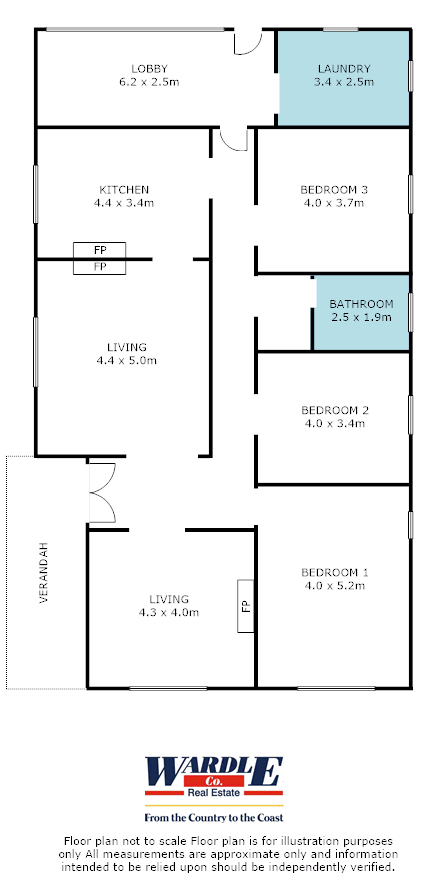Property Description
Renovators Delight!
Located on a corner allotment in a desirable position, this home is just a short walk from Main Street, close to the local primary school, and near the community swimming pool.
This property presents as an ideal blank canvas requiring a full renovation. Improved with an updated colorbond roof and pine floors throughout.
The floorplan includes provisions for the following:
- 3 bedrooms
- 1 bathroom
- Lounge
- Dining
- Kitchen
- Rear lobby with louvre windows
- Laundry
Proximity within the town:
- 260m* to Crystal Brook Swimming Pool
- 450m* to Crystal Brook Primary
- 450m* to Supermarket
- 1.2km* to Oval
Land Size: 1,013m²*
Frontage: 20.12m*
Depth: 50.39m*
Council Rates: TBA
Zoning: Suburban Neighbourhood
Council: Port Pirie Regional Council
CT: 5487/34
Disclaimer:
All measurements are approximate only and information intended to be relied upon should be independently verified. The floor plan provisions are suggestions only and may not accurately reflect the layout of the property. It is important to note that the rooms within the home offer no improvements with sale. Wardle Co Real Estate is not responsible for any discrepancies or inaccuracies in the information provided.
* Denotes approximate
RLA228106
Property Code: 9885
Property Features
Land Size
1,013 Square Mtr
Built-in Robes
no
Open Fire Place
no
Study
no
Solar Panels
no
Water Tank
no
Location
Agent
Sarah Noonan

