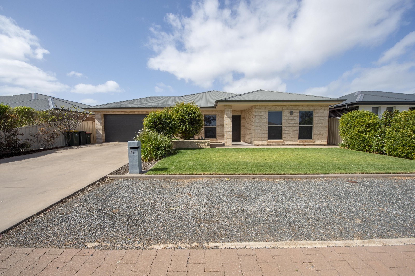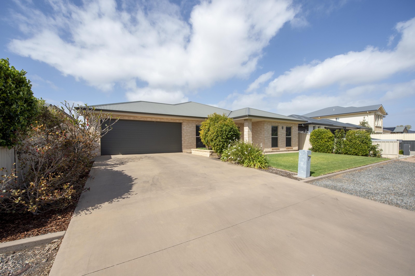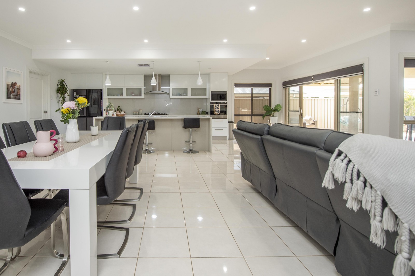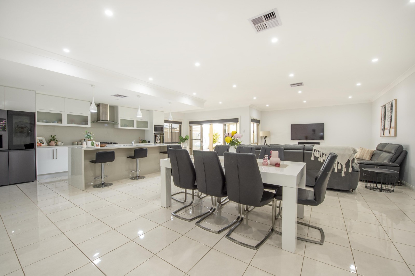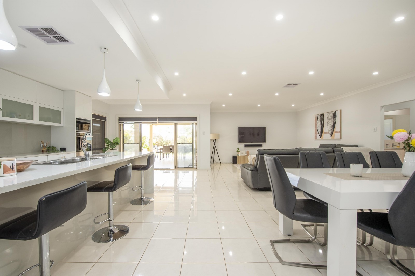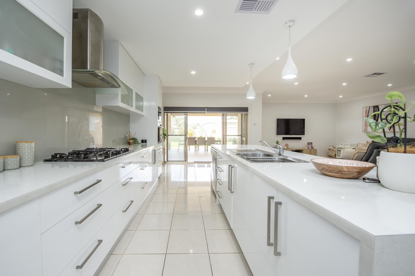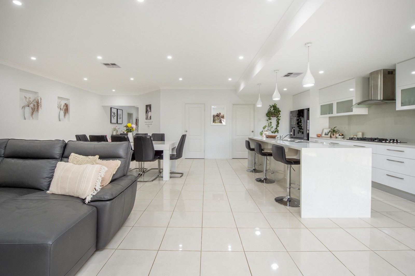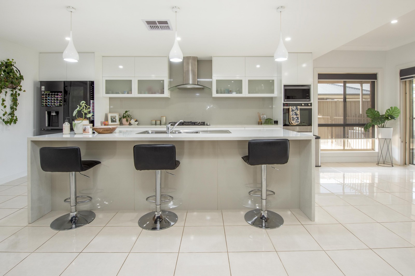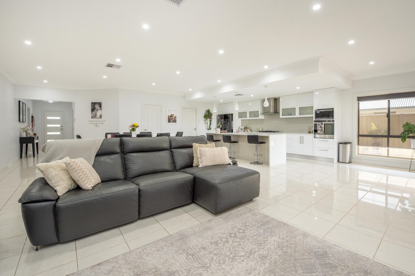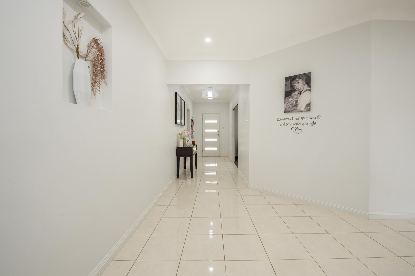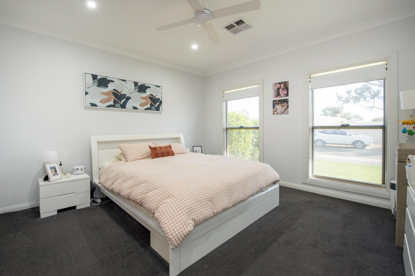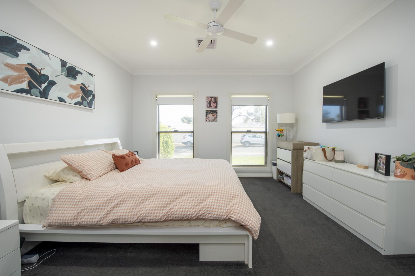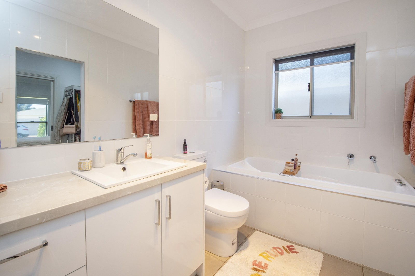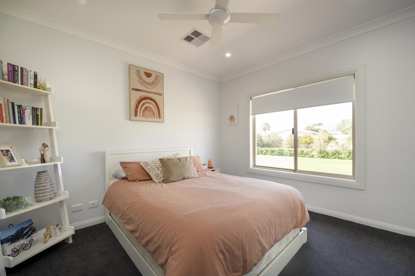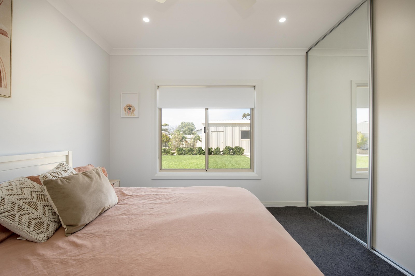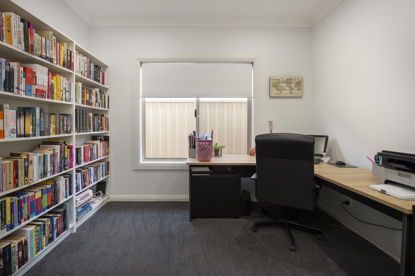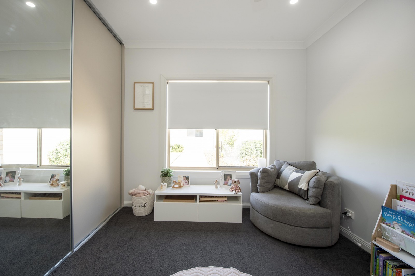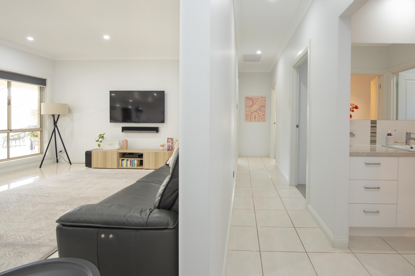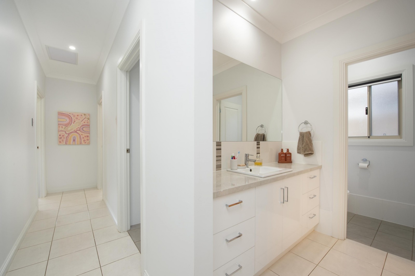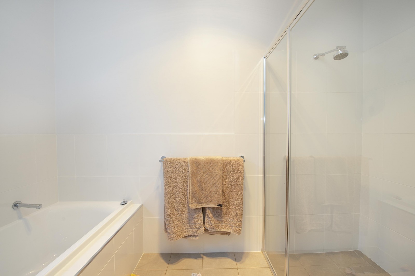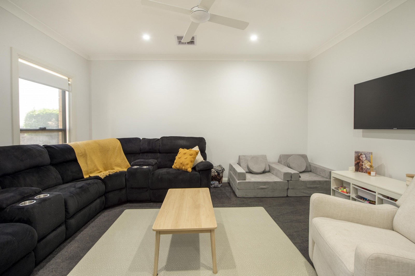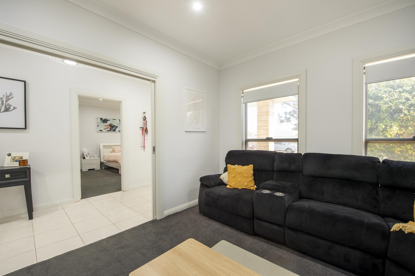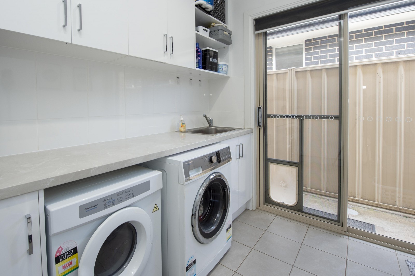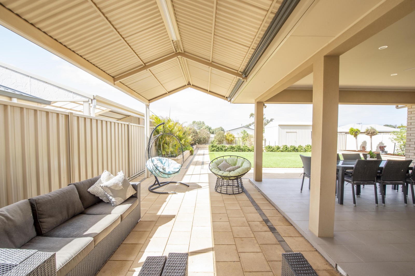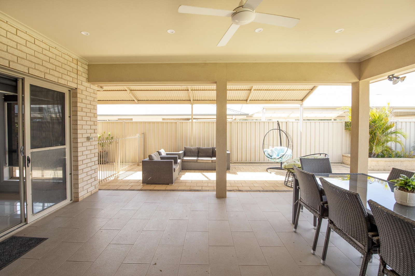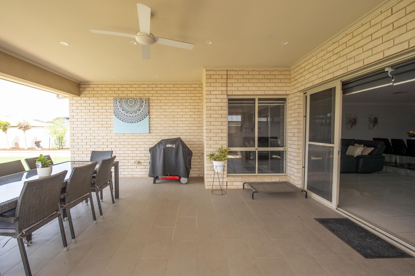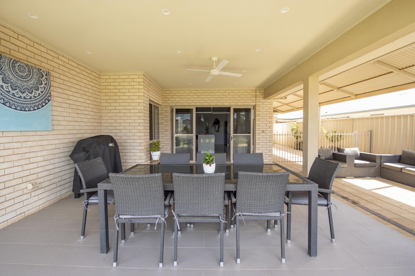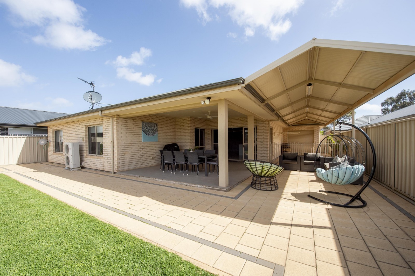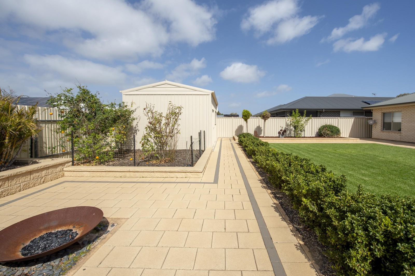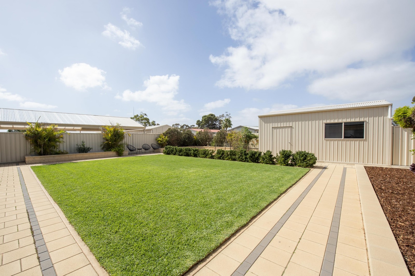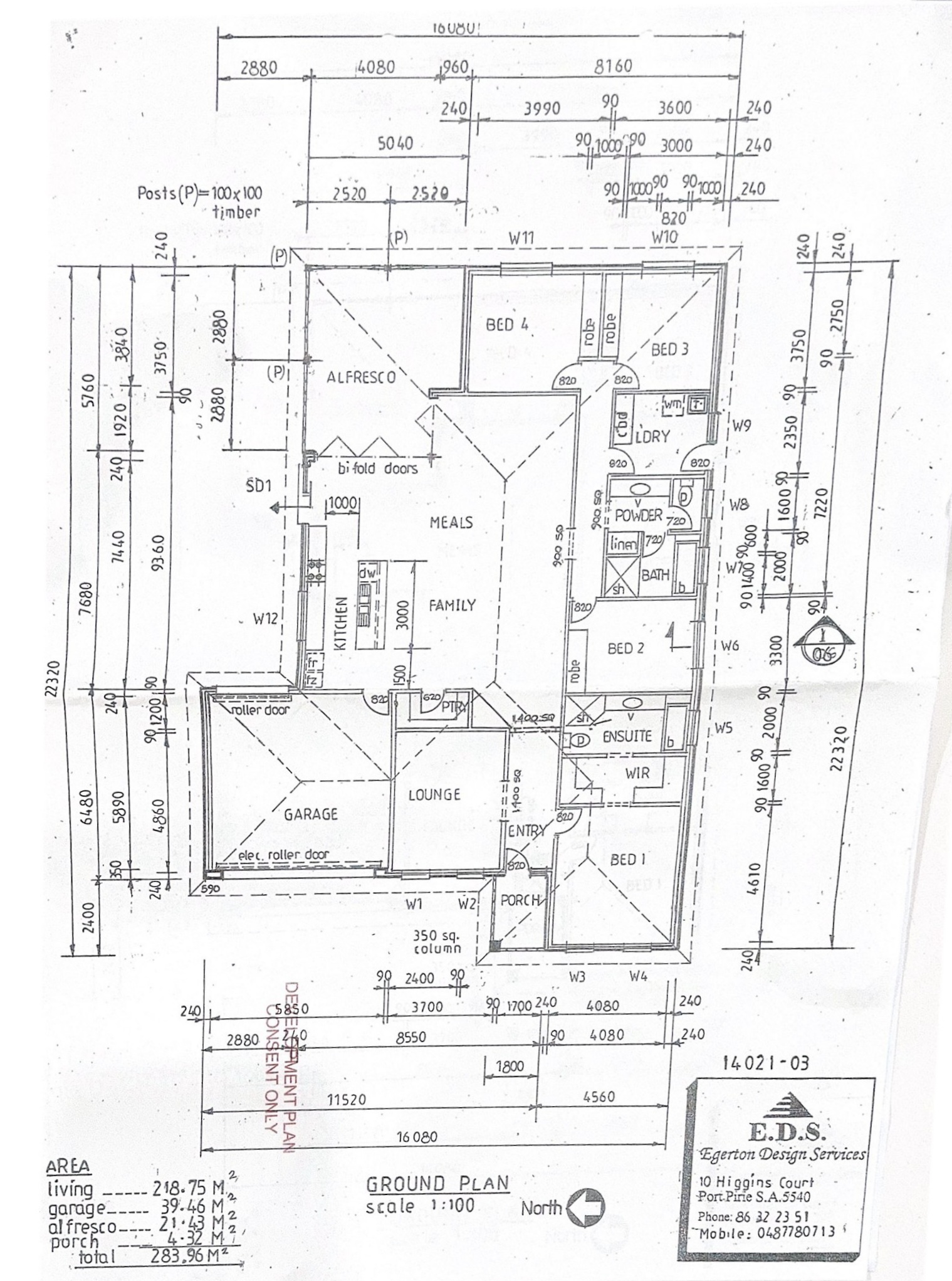Property Description
LUXURY FAMILY LIVING - * AMAZING NEW PRICE*
Located in a popular estate amongst other quality homes this property would suit a fastidious buyer looking to avoid the costs and timeframes of building. Beautifully presented with the options you want and expect to find in a home of this quality. Constructed by a local builder and the floorplan provides for large open plan living with stunning modern kitchen with culinary gas oven, dishwasher and feature lighting and is the cornerstone of your entertaining flowing from indoors to the outdoors.
To cater for the growing family there are 4 bedrooms with the main having ensuite with relaxing spa bath and walk-in wardrobe plus built-in wardrobes to the remaining 3. Formal lounge to the front of the home with stylish tiling flowing through the wide entrance to the rear living area.
The main bathroom with powder area has lovely decor and the laundry offers great bench and storage space. Year round comfort provided by ducted reverse cycle airconditioning throughout the home with the added flexibility of a split system in the main bedroom.
Take your indoor functions outside via sliding door access to the extensive undercover entertaining area in an alfresco style setting then gabled roof verandah with ceiling fans, a wonderful place to barbeque and entertain overlooking extensive paving, manicured gardens, and firepit area with storage shed/workshop to the rear. All this and more on a generous allotment of approximately 834m2.
It is a pleasure to present and will surely attract attention in our current market. Inspection is by appointment only.
Zoned - Suburban Neighbourhood
Council rates - Approx. $2,747.20per annum
RLA228106
Property Code: 10056
Property Features
Land Size
834 Square Mtr
Built-in Robes
no
Open Fire Place
no
Study
no
Solar Panels
no
Water Tank
no
Location
Agent

