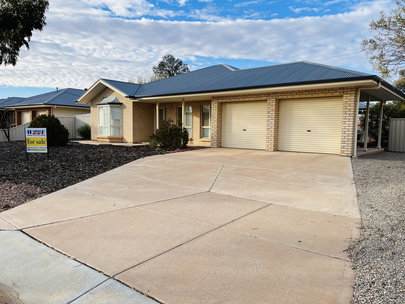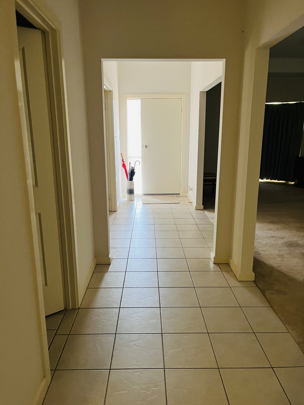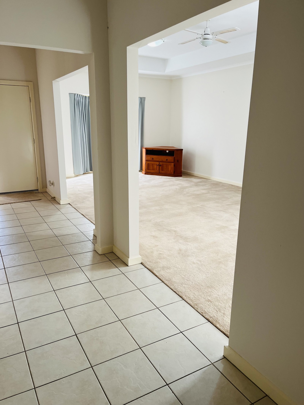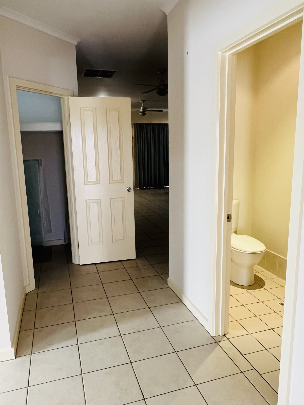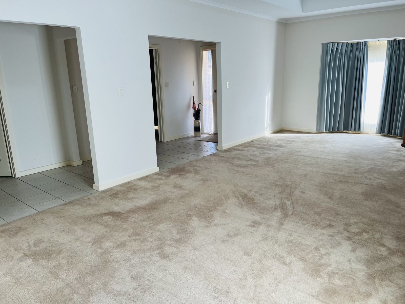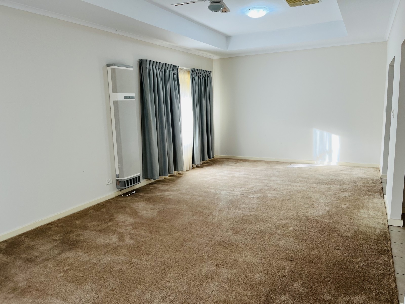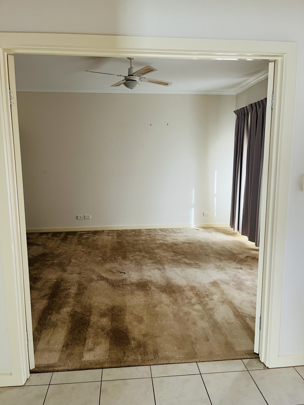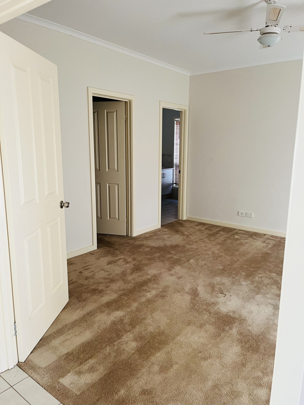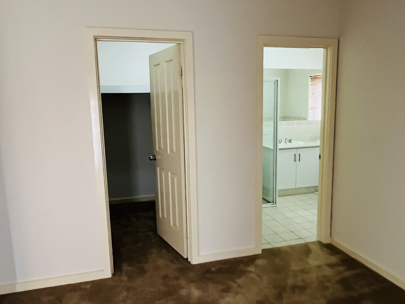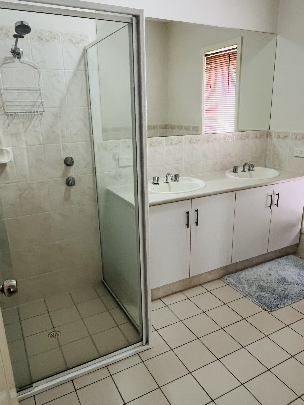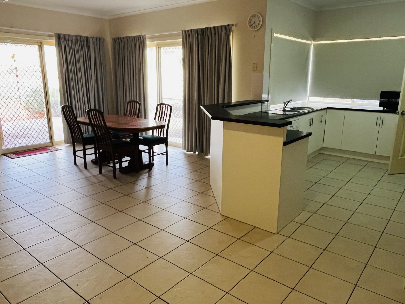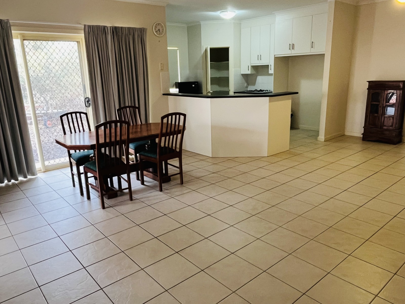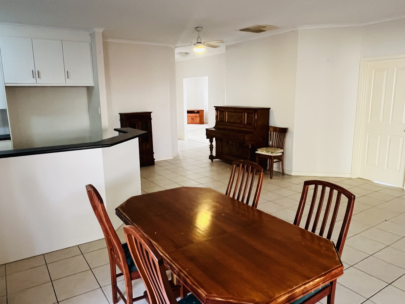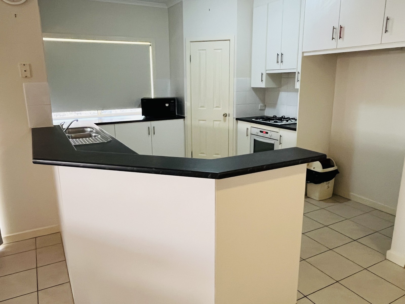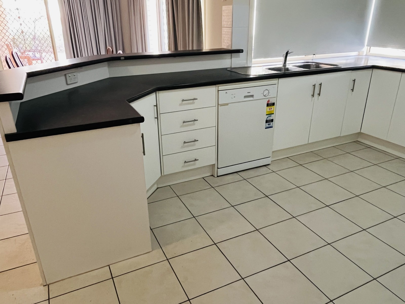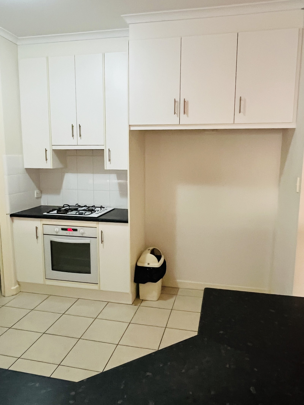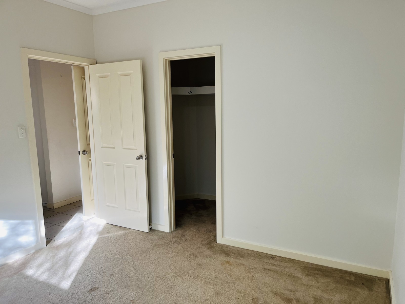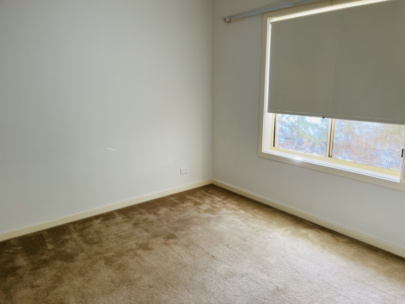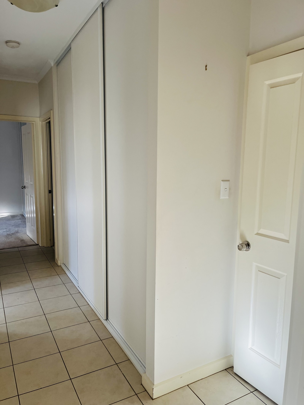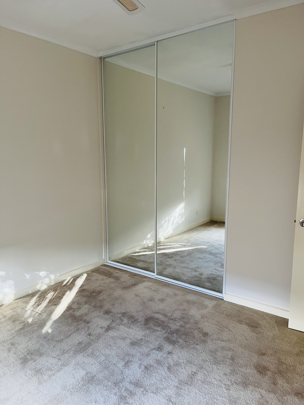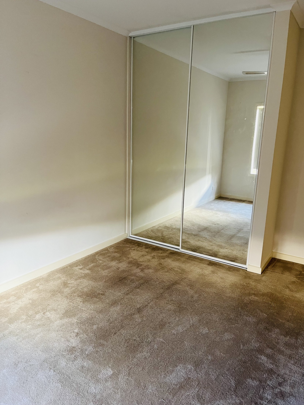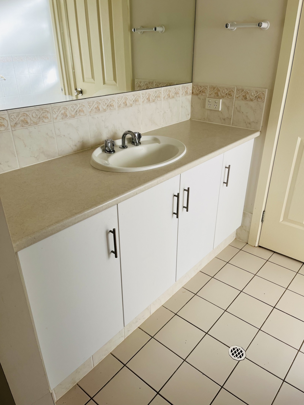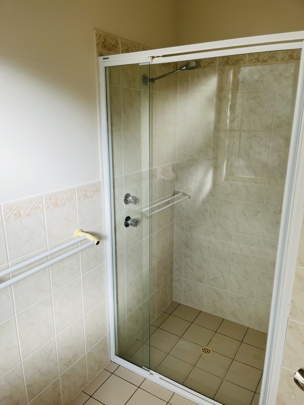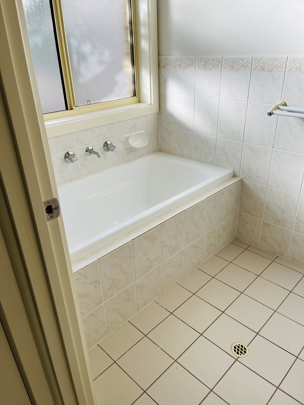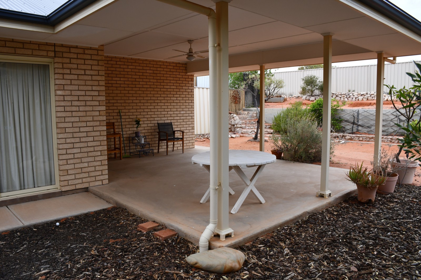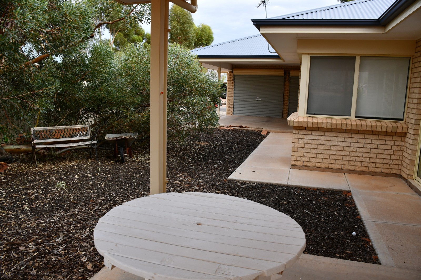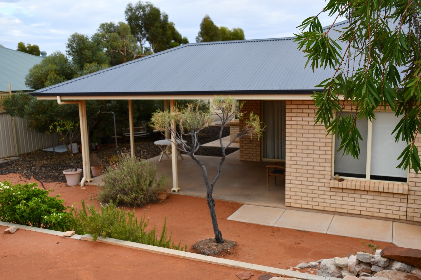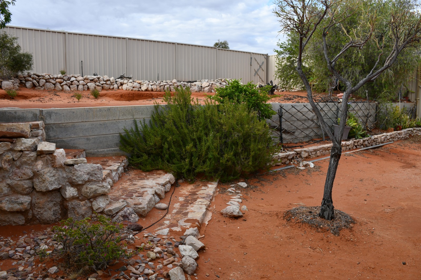Property Description
Step Inside and Fall in Love with This Fabulous 4-Bedroom Family Home!
This spacious and beautifully presented home is designed with family living in mind. The generous master suite features a walk-in robe, and a private ensuite complete with a stylish double basin vanity. Three additional bedrooms are serviced by a practical 3-way family bathroom, including a full-size bath—perfect for busy mornings or relaxed evenings.
Offering both formal and casual living zones, the layout includes a separate lounge and a bright family room that seamlessly opens to the alfresco entertaining area. The kitchen is well-equipped with abundant bench space and storage, making everyday cooking and hosting a breeze.
Comfort is assured year-round with evaporative air-conditioning, ceiling fans throughout, and a wall-mounted gas furnace in the formal living room.
Additional Features You'll Love:
- Third toilet for added convenience
- Walk-in robe to the second bedroom
- Large walk-in storage cupboard in the entry passage
- Expansive 3-door linen cupboard in the rear hallway
- Terrace garden with two garden/storage sheds
- Double carport under the main roof
This home offers space, style, and functionality—everything your family needs.
Private inspections only. Enquire now to book your appointment!
Property Specifications:
- Certificate of Title: 5990/579
- Council: Roxby Downs
- Zoning: GN (General Neighborhood)
- Year Built: 2008
- Land Size: 935m² (approx.)
- Council Rates: $1228.74 per quarter (approx.)
- ELA: $70.25 annually (approx.)
** SMS/MMS OFFERS NOT ACCEPTED. **
Disclaimer All information provided has been obtained from sources we believe to be accurate, however, we cannot guarantee the information is accurate and we accept no liability for any errors or omissions (including but not limited to a property's land size, floor plans and size, building age and condition). Interested parties should make their own enquiries and obtain their own legal and financial advice
RLA228106
Property Code: 9576
Property Features
Built-in Robes
no
Open Fire Place
no
Study
no
Solar Panels
no
Water Tank
no
Location
Agent

