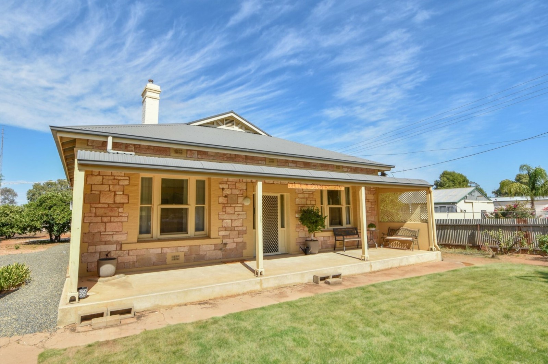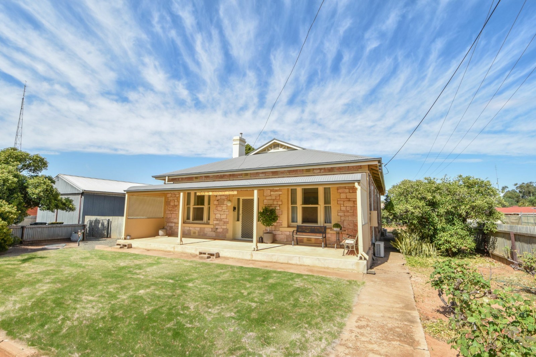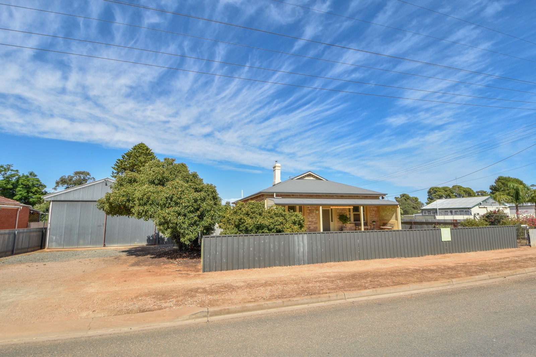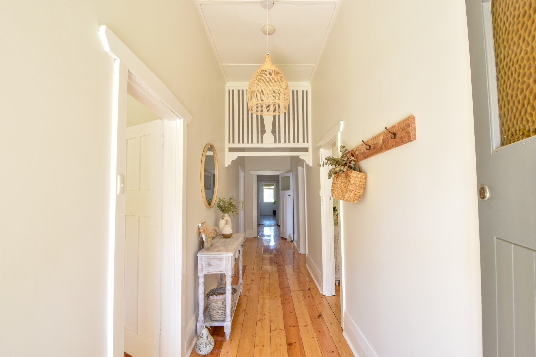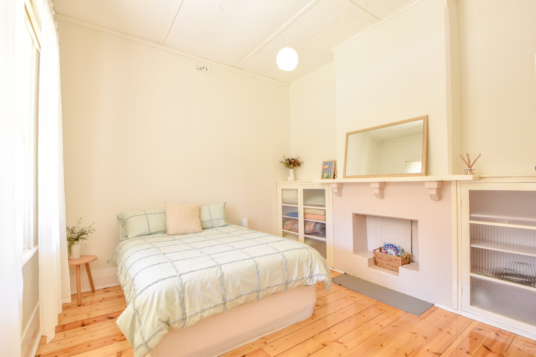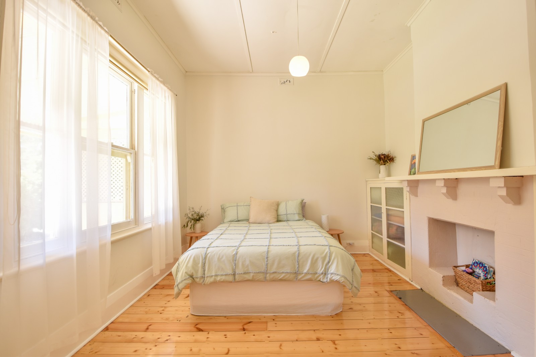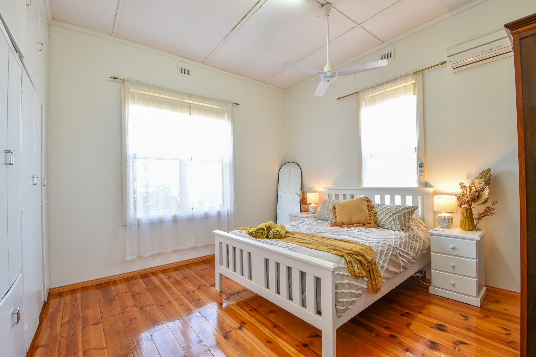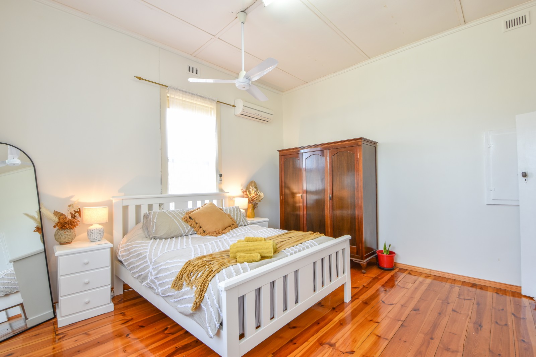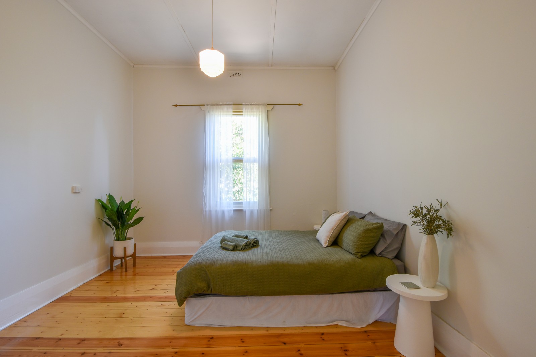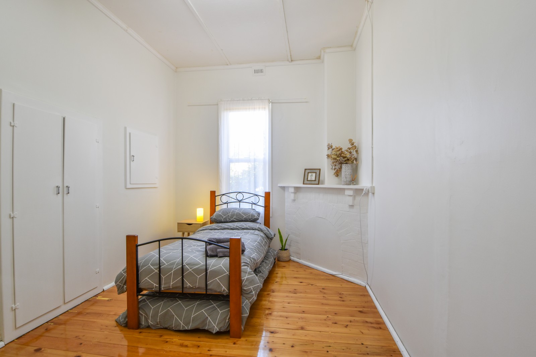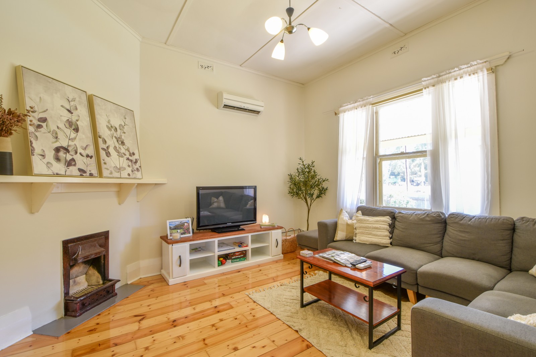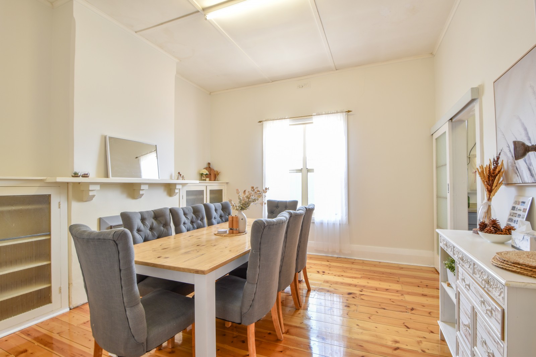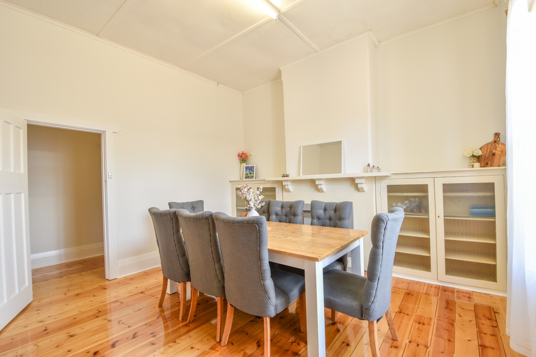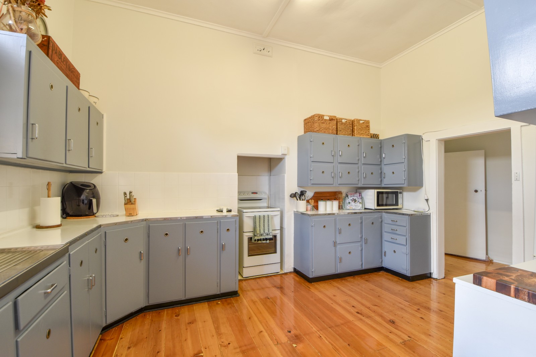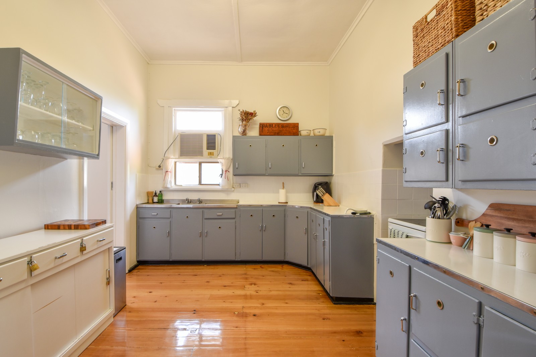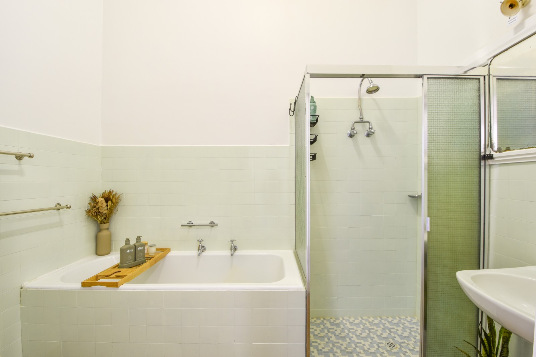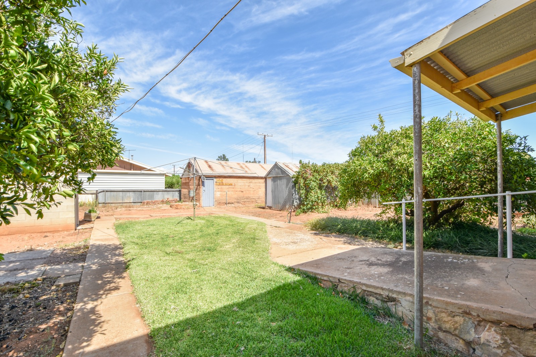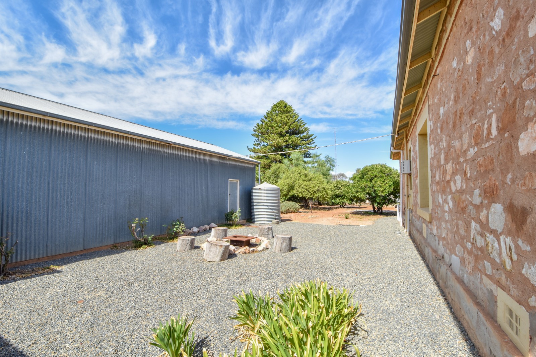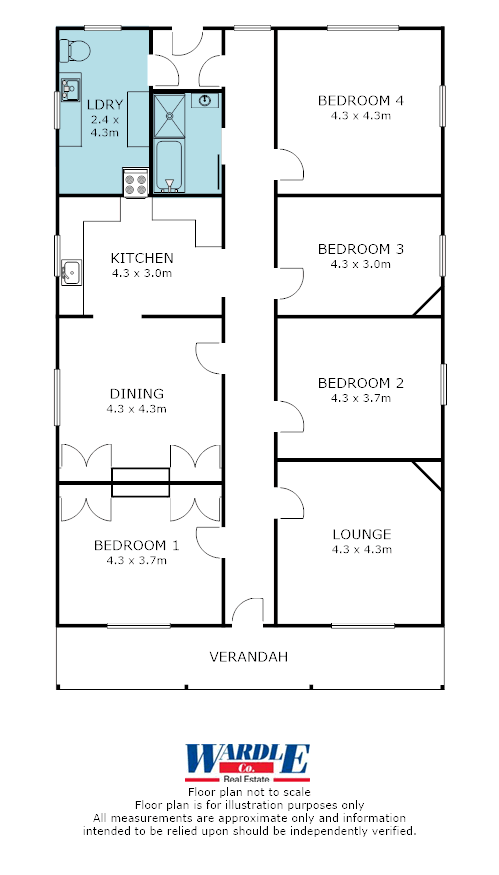Property Description
Family Home on Corner Allotment
This picture-perfect property has a blend of modern features and timeless charm with original floorboards recently polished spanning the home.
Entering this symmetrical sandstone home, you are greeted with an abundance of natural light filling the space. Tastefully updated with a white trim and neutral walls this home will suit a multitude of buyers.
To the left is the first of four spacious bedrooms with a large window and built in cabinetry either side of the fireplace while on the right is the lounge with a split system air conditioner for temperature control.
The remaining 3 bedroom are located on the northern side of the home, flooded with natural light. The master features a built in robe, ceiling fan and split system air conditioner.
The formal dining features built in cabinetry and access to the kitchen via a glass sliding door. The kitchen features grey cabinetry with ample storage, white benchtops, electric stove, stainless steel sink and air conditioning.
The bathroom features soft green tiles, with a pedestal basin, bath and shower.
Located to the rear of the home is the large laundry with timber benchtops, stainless steel wash trough and great storage. The laundry is also home to the toilet and electric hot water service.
Outside you will find a 6.3 x 12.3m* shed with two sliding doors 3 meters high to fit the caravan or boat, concrete floor, power and pit, fire pit and ample secure off-road parking. Established garden to the front and rear of the home, with a generous lawn, a large number of fruit trees and other plants.
For extra storage there are two additional sheds with access from Sinclair Street, and an outdoor toilet.
The home is set on a corner block totalling approximately 1,517m².
The property has a versatile floor plan as the current lounge would suit being a 5th bedroom while the formal dining can be converted into a lounge if required.
The home also has a combination of original window to the front of the home and updated aluminium windows to the remainder.
Land Size: 1,517m²
Council Rates: $2,214.50
Zoning: Suburban Neighbourhood
Council: Port Pirie Regional Council
CT: 5361/585
RLA228106
Property Code: 9677
Property Features
Land Size
1,517 Square Mtr
Built-in Robes
no
Open Fire Place
no
Study
no
Solar Panels
no
Water Tank
no
Location
Agent
Sarah Noonan

