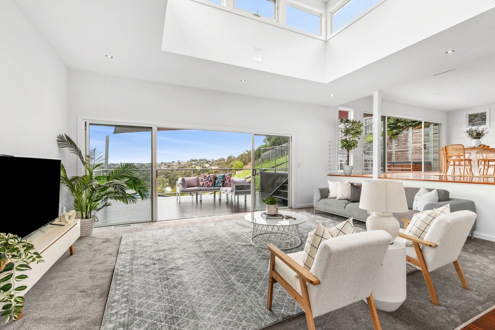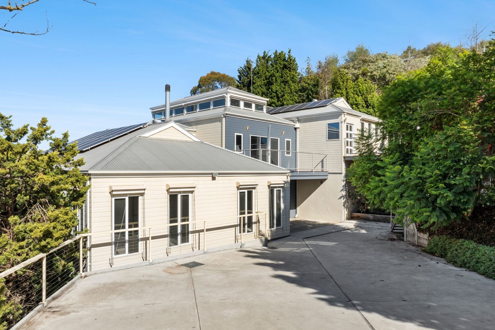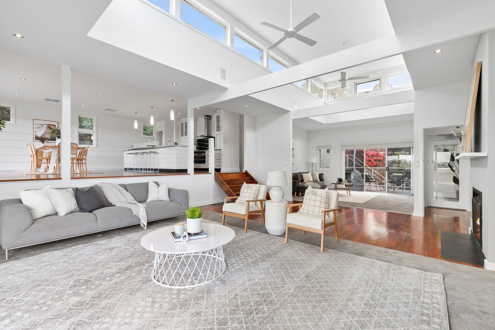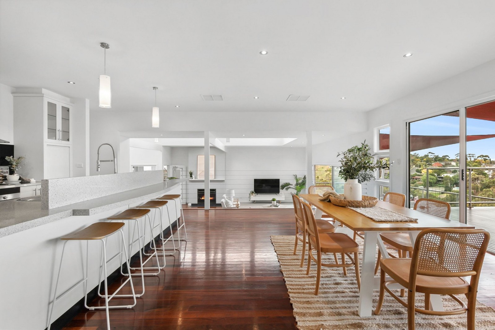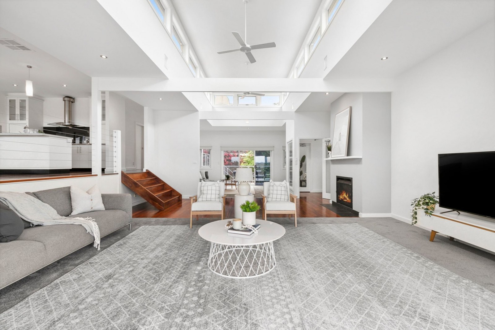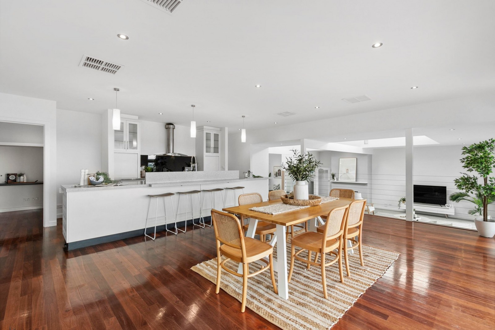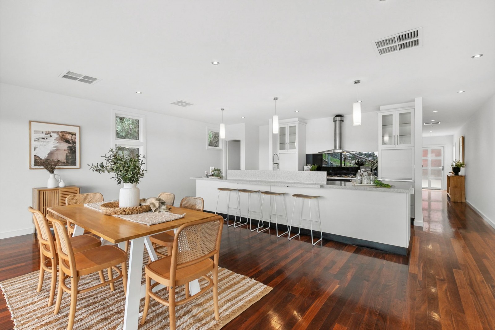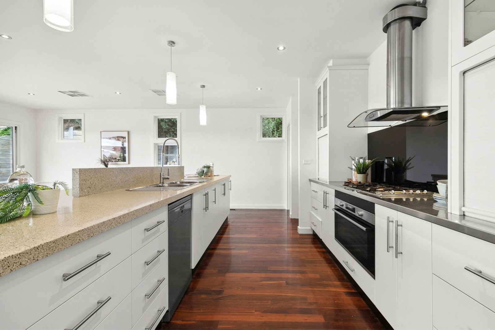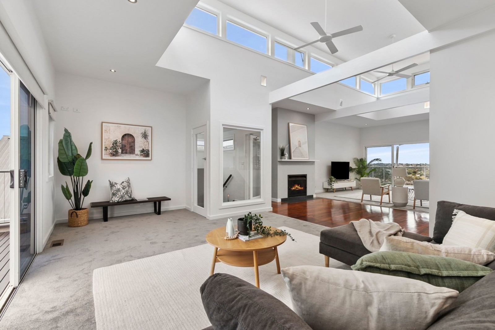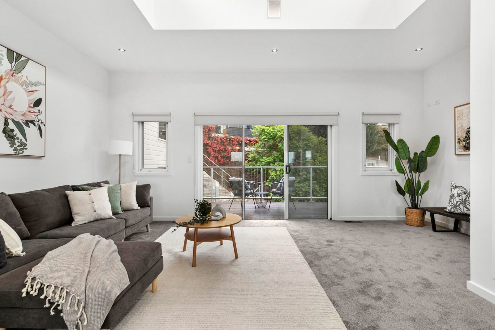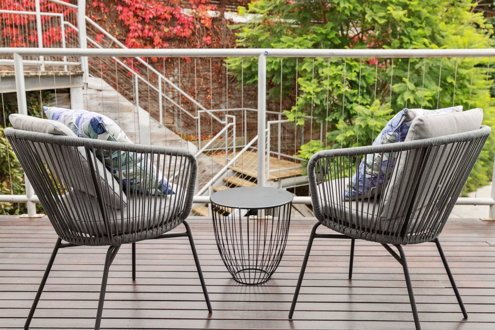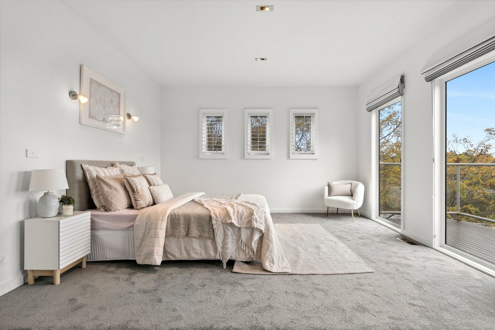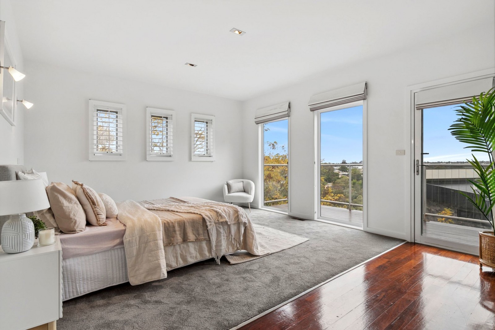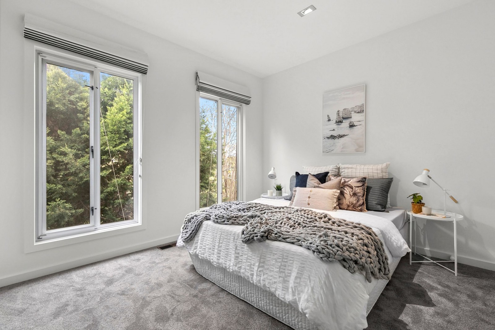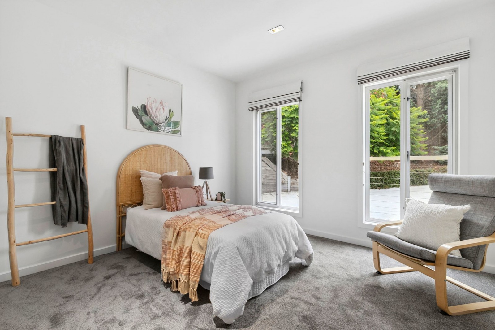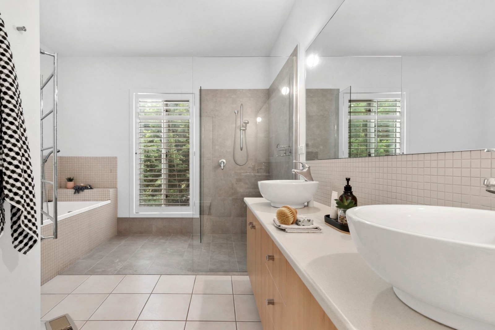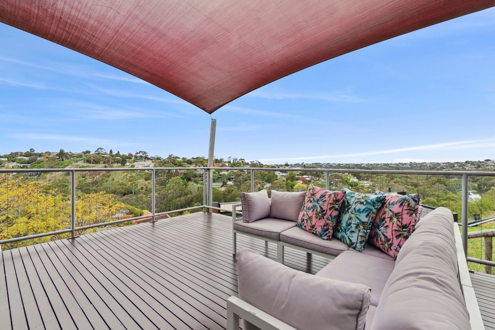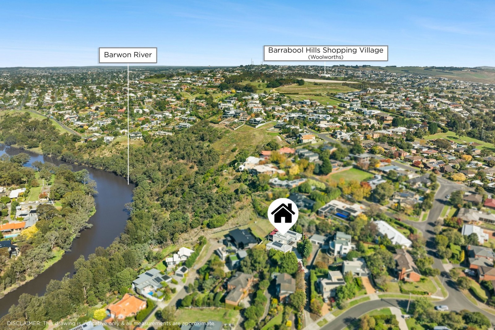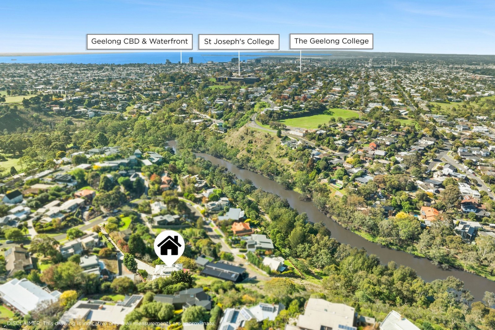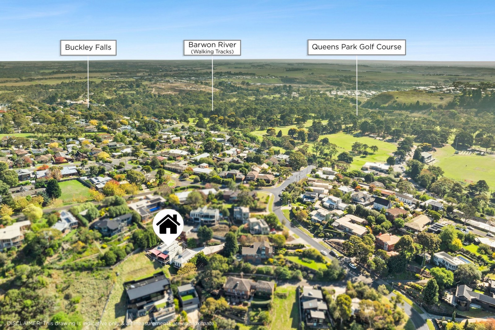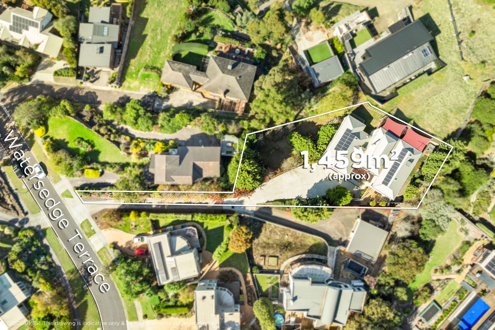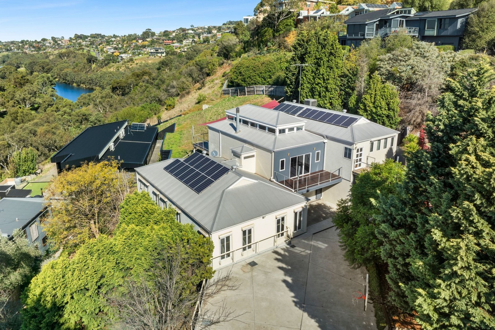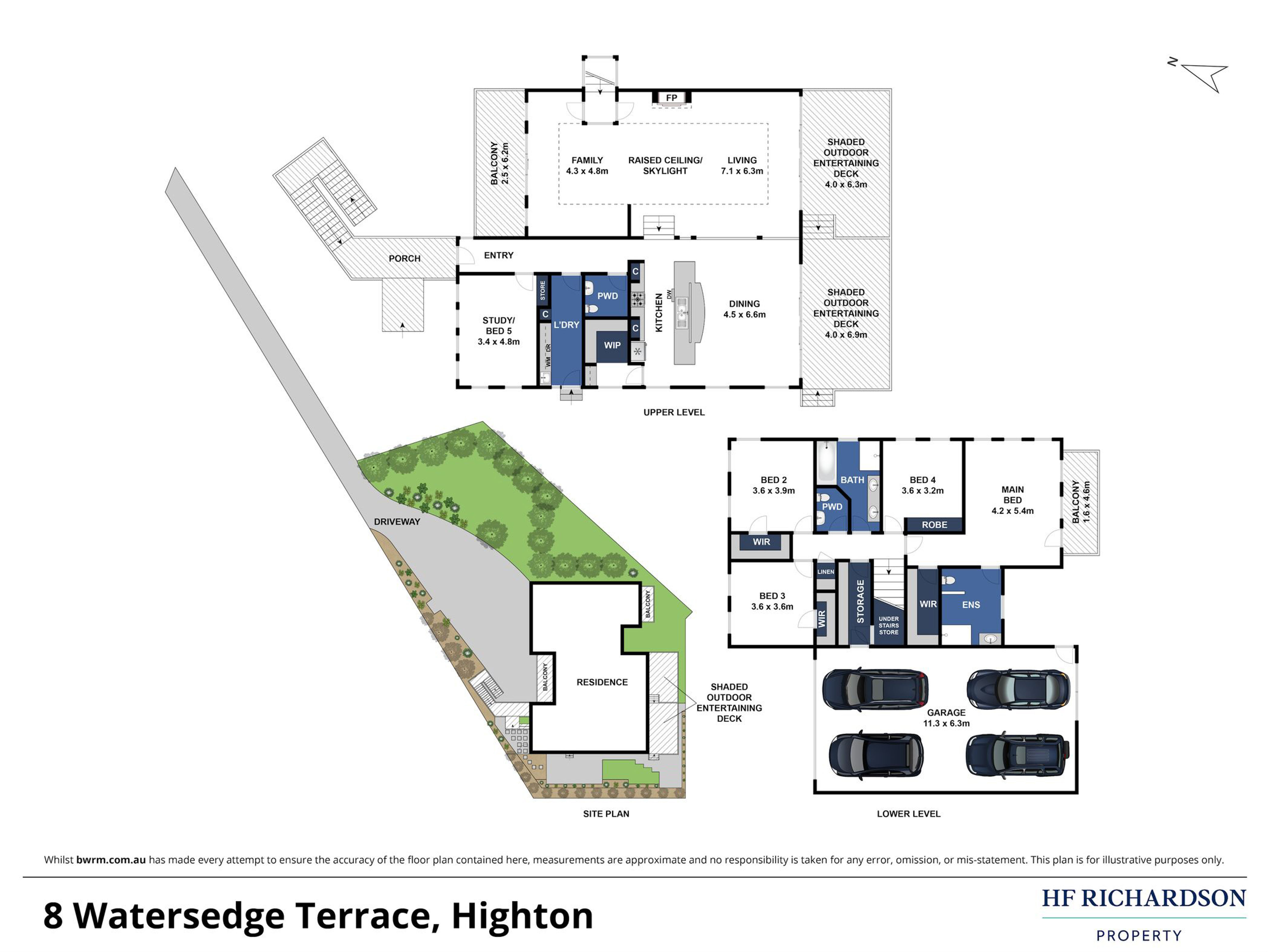Property Description
River Views, Style & Serenity
Situated on an expansive and elevated 1459m2 block and enjoying stunning views down the Barwon River, this stylish family home offers a tranquil lifestyle in a prized Queens Park position.
Designed to work with the slope of the land, the home offers an array of private spaces and takes in the spectacular vista over the surrounding environment. Offering 4 generous bedrooms, main with ensuite and WIR, home office/5th bedroom, large family bathroom and plenty of room for the whole family across multiple levels. An oversized laundry makes family duties a breeze and car enthusiasts will love the private 4 car remote garage.
The hub of the home is clearly the upper and middle levels which feature a modern family kitchen with large walk-in pantry, dining/meals area with adjoining balcony, a double-sized family room with feature open fireplace and access to two extra balcony decks - the perfect place for summer BBQ's and sunset cocktails. There is also a side courtyard perfect for a furry companion, or as a secure play space for the kids.
The home also features 6.4Kw solar panels (approx.), electric ducted heating and cooling, ducted vacuum system, under stair storage and has been freshly painted and re-carpeted throughout.
Privately positioned at the end of a long driveway, this exceptional family property offers contemporary living in a premium location. Within a moment's walk to the Queens Park Golf Course, Barwon River walking tracks & Buckley Falls, and only a short drive to Newtown schools, shopping and the delights of Highton Village - this grand family entertainer will be sure to impress!
Property Documents
Property Features
Land Size
1,459 Square Mtr
Airconditioning
Built-in Robes
Dining Area
Dishwasher
Ducted Heating
Gas Stove
Open Fire Place
Solar Panels
Study
Location
Agent

Tony Hyde
Senior Sales Professional - Licensed Estate Agent

