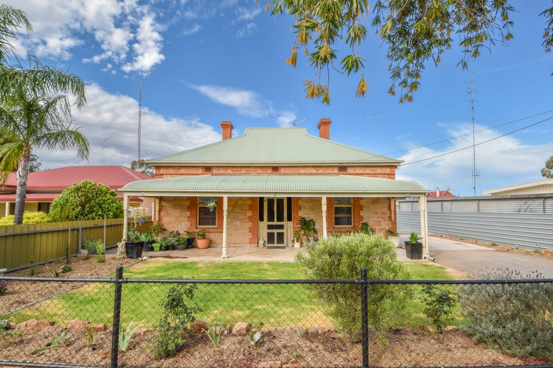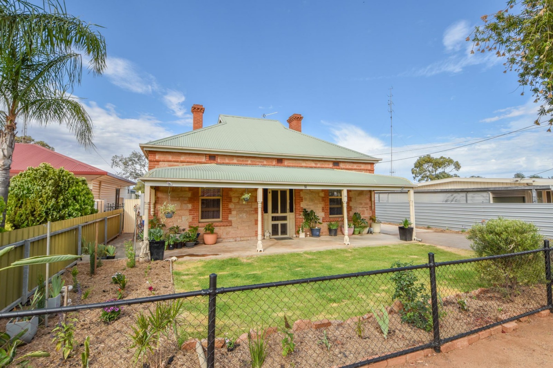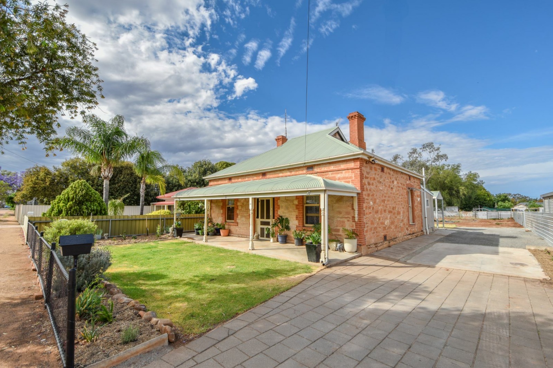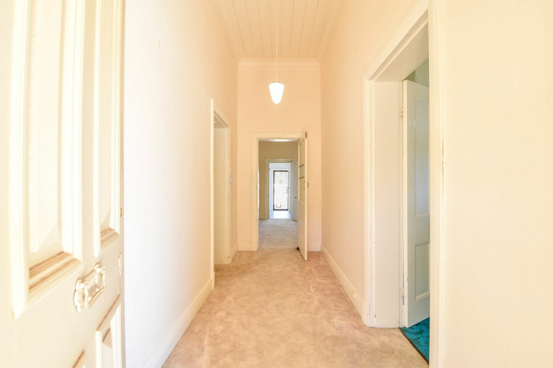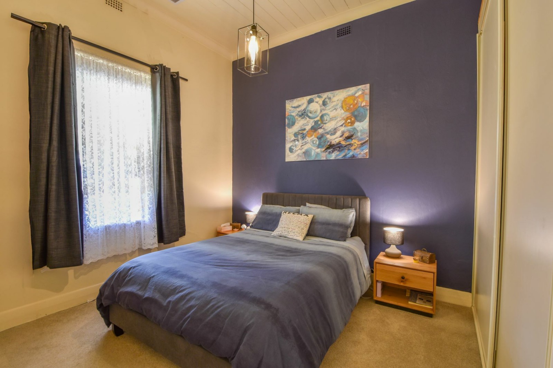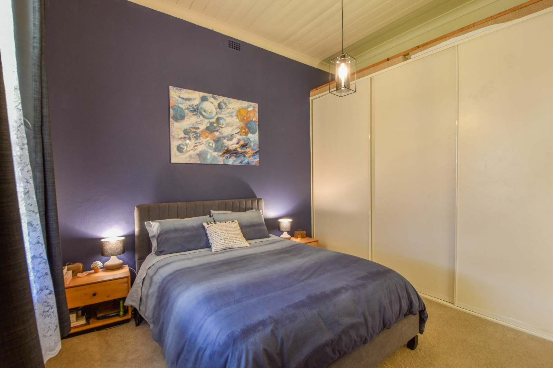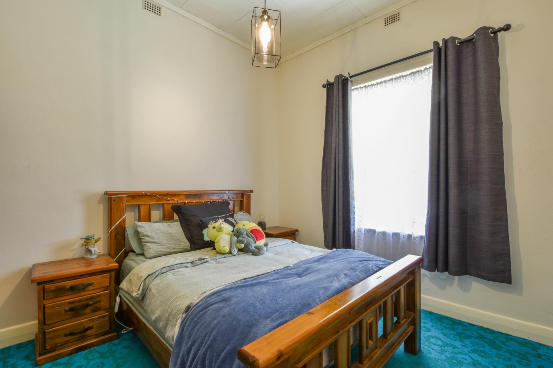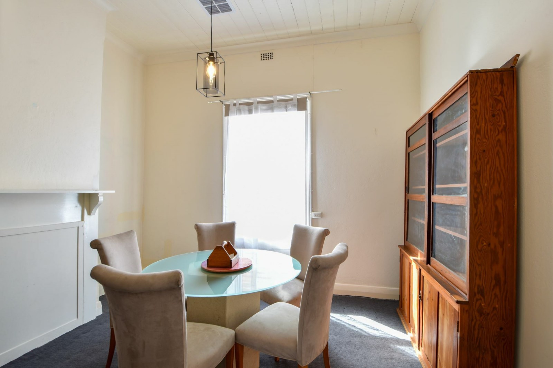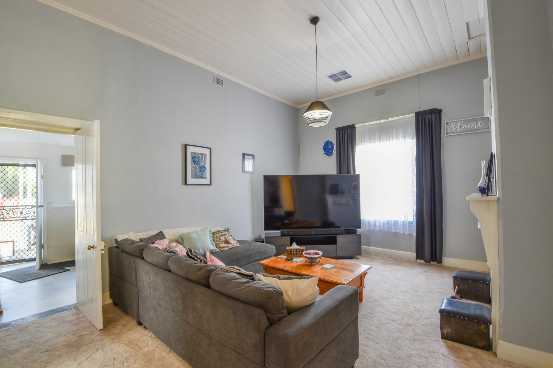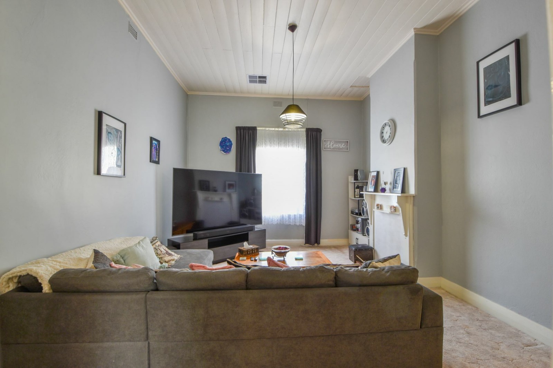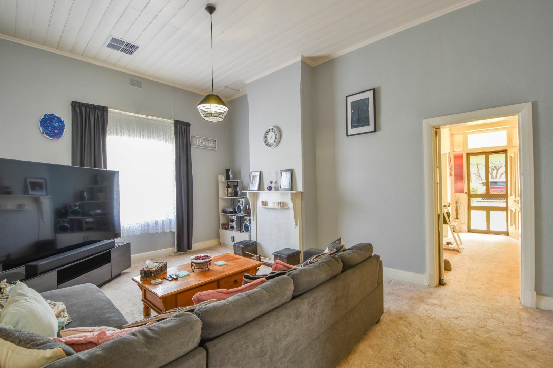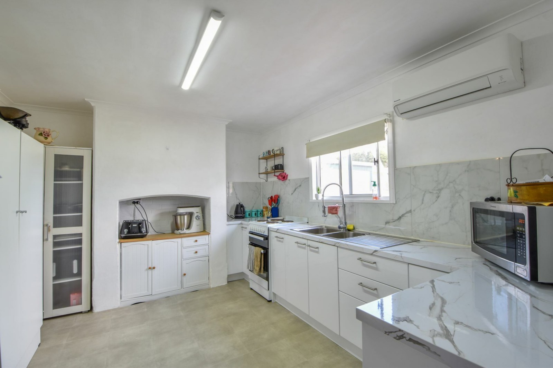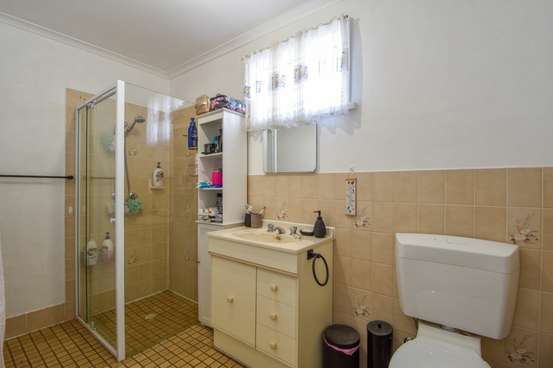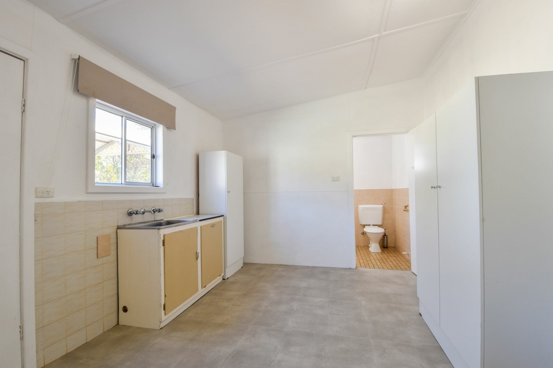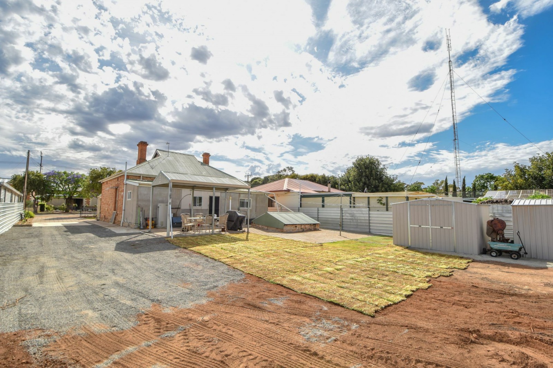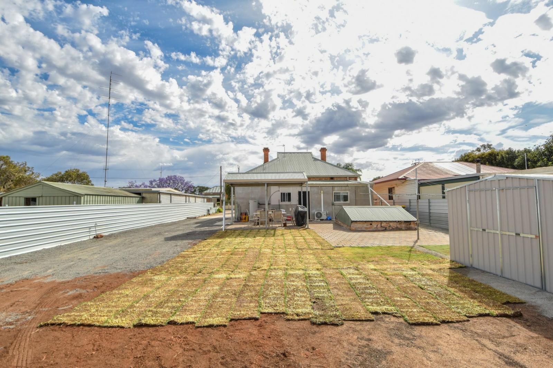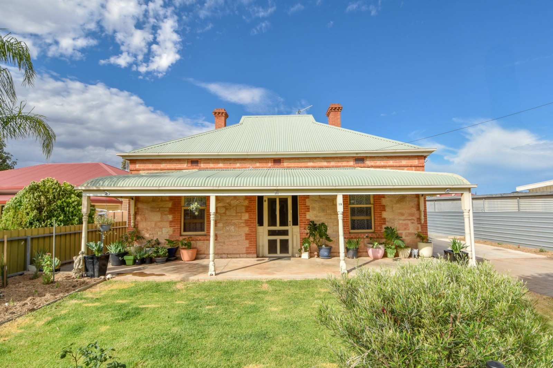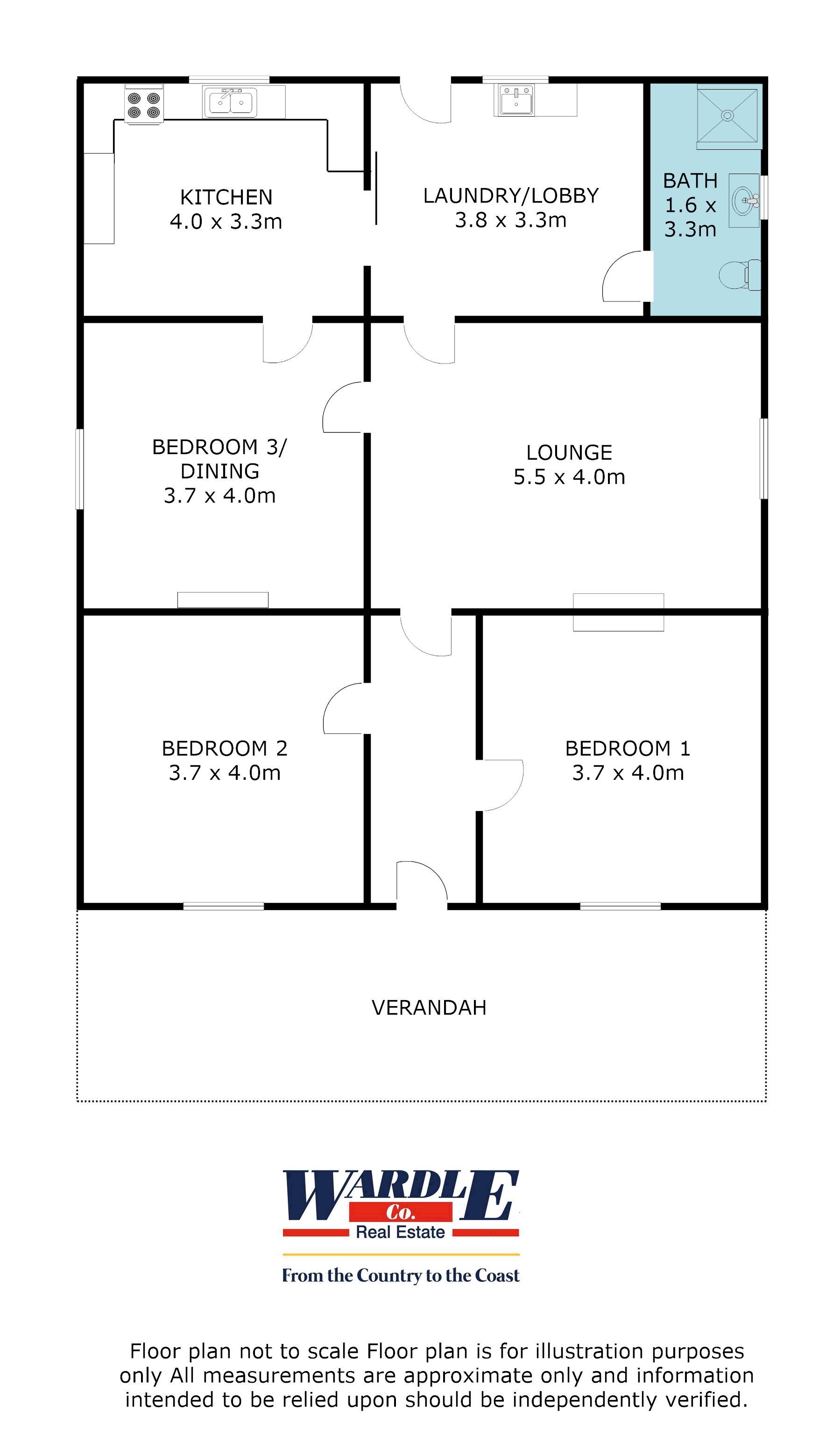Property Description
Family Home With Modern Comforts
Perfectly located on Mitchell Street, this circa 1910 Cottage set on a 1,011m² block is the ideal family home being a stone’s throw to the local Primary School.
Comprising of 3 spacious bedrooms consisting of carpet floor and a built-in wardrobe to bedroom 1. The property presents a flexible layout with the 3rd bedroom also suited to a dining room.
Large living room in the centre of the home features an ornate fireplace. The eat in kitchen has been updated with modern white cabinetry and includes an electric stove, double stainless steel sink and new split system air conditioner.
The tidy bathroom is improved with a vanity, shower & toilet.
Laundry with a stainless steel wash trough and low maintenance vinyl flooring.
Outside you will find an established front garden, off-road parking, a 4.5 x 2.6m* entertainment area, two 3 x 3m* garden sheds and rear lawn.
The home has recently undergone some improvements including ducted reverse cycle air conditioning, new reverse cycle split system to the kitchen, new 3,100L septic tank installed, updated light fittings, updated portion of the northern boundary fence.
The property includes electric hot water and has recently been insulate.
Land Size: 1,011m²
Council Rates: $1,905.00*
Zoning: Suburban Neighbourhood
Council: Port Pirie Regional Council
CT: 5846/16
Well suited to families being 50m from Crystal Brook Primary School.
RLA228106
* Denotes Approximate
Property Code: 11076
Property Features
Land Size
1,012 Square Mtr
Built-in Robes
no
Open Fire Place
no
Study
no
Solar Panels
no
Water Tank
no
Location
Agent
Sarah Noonan

