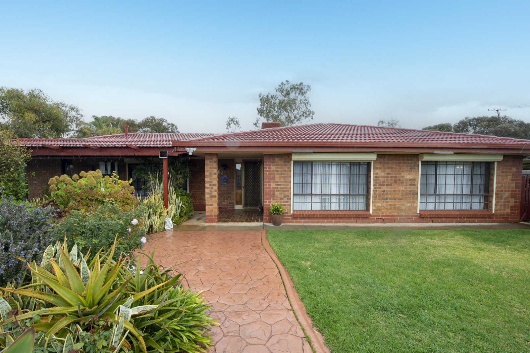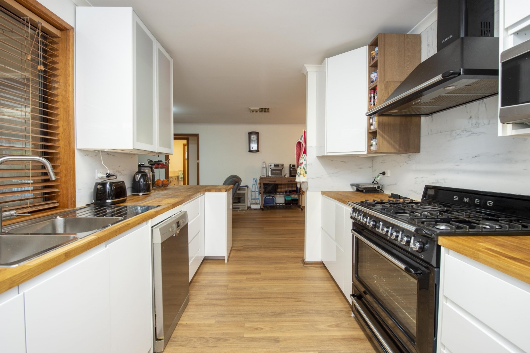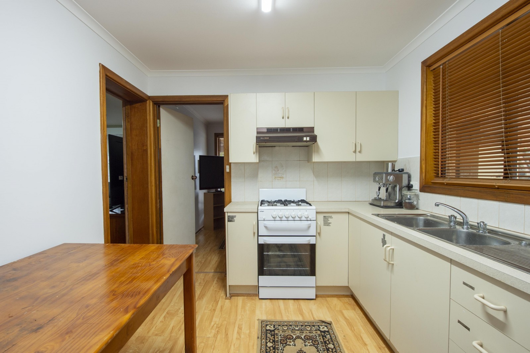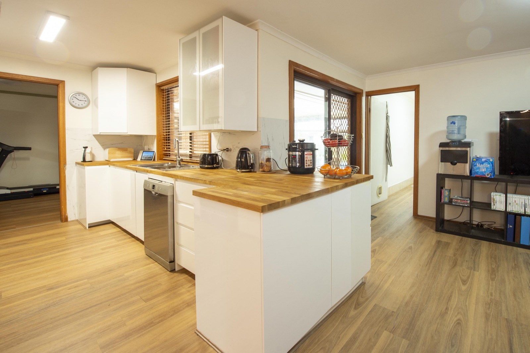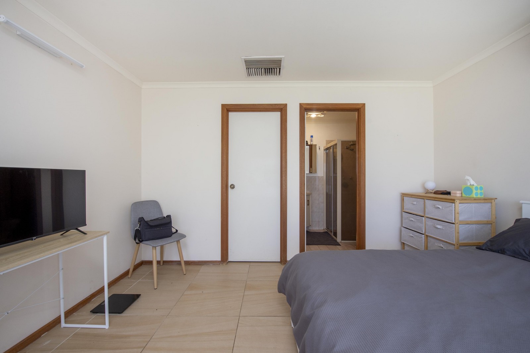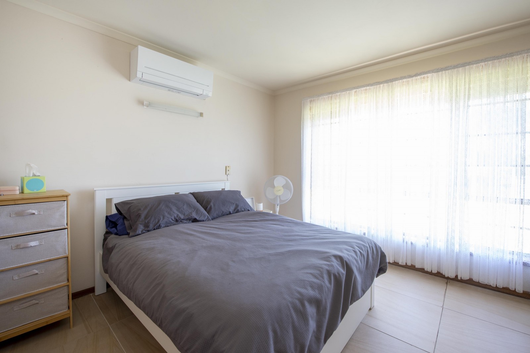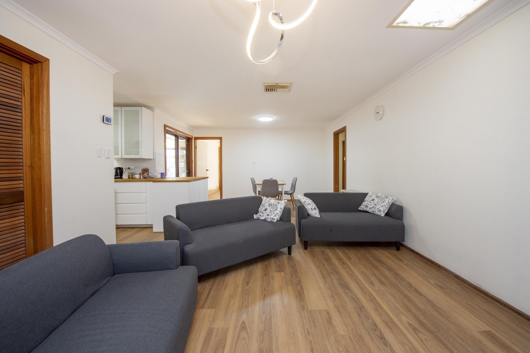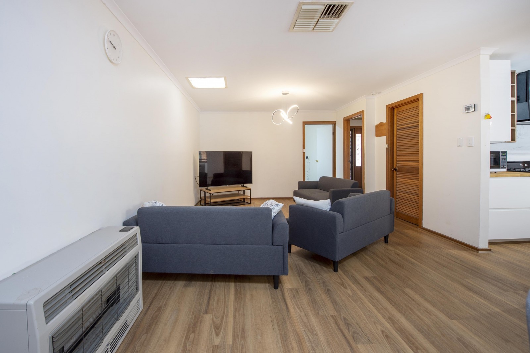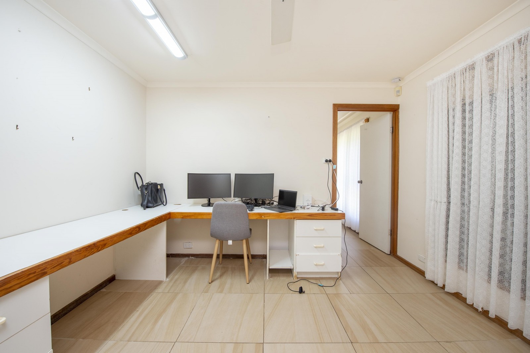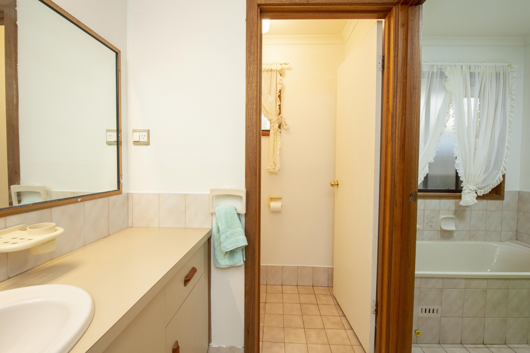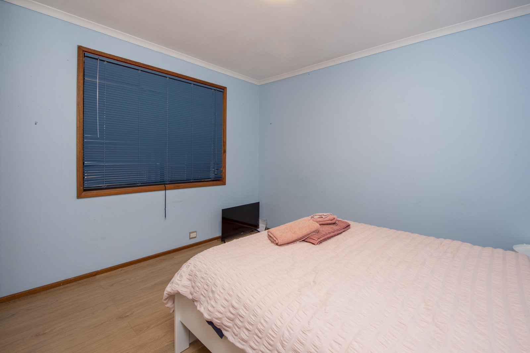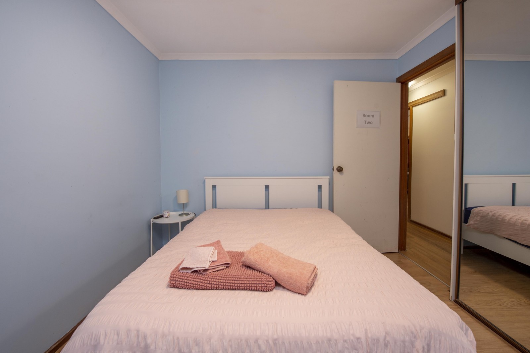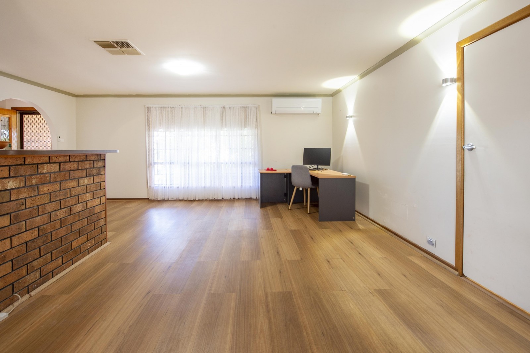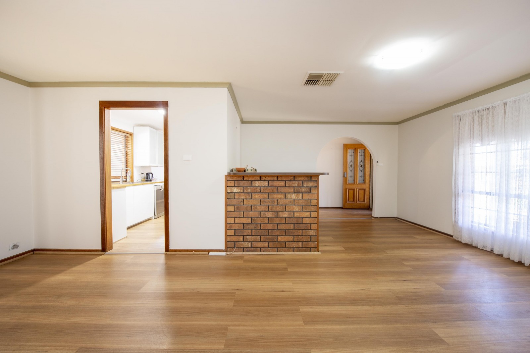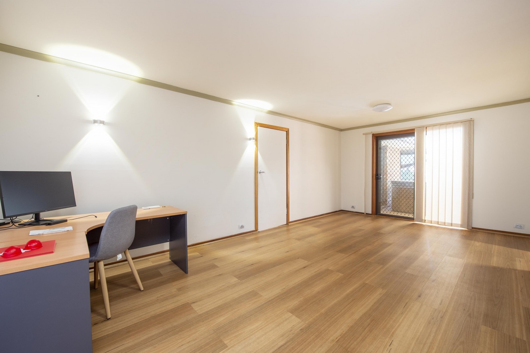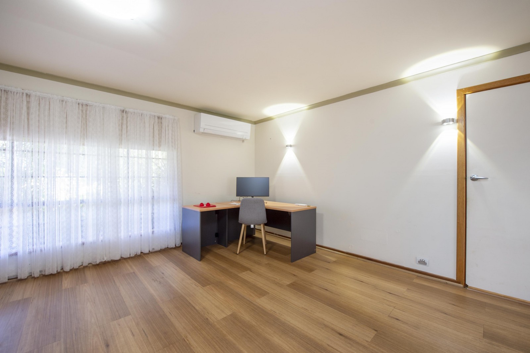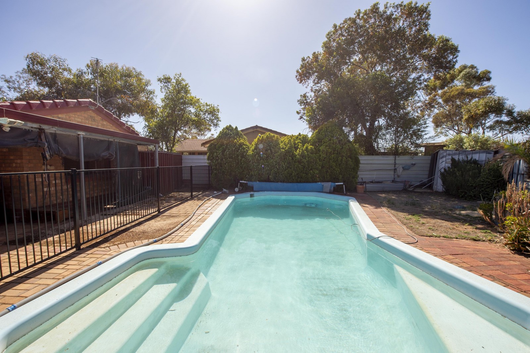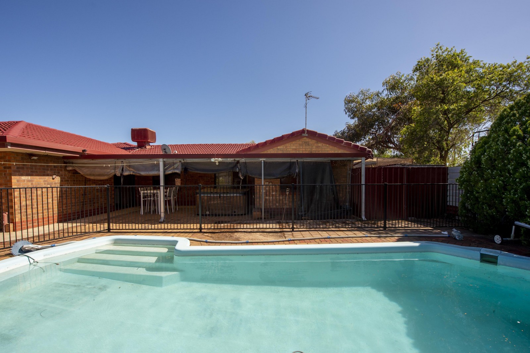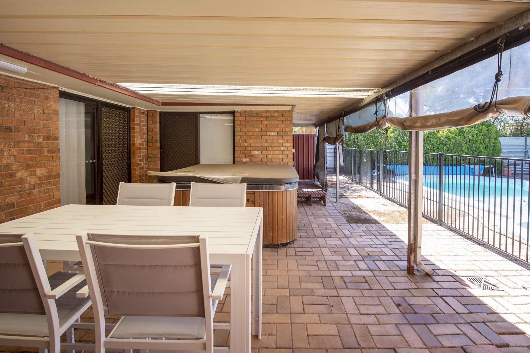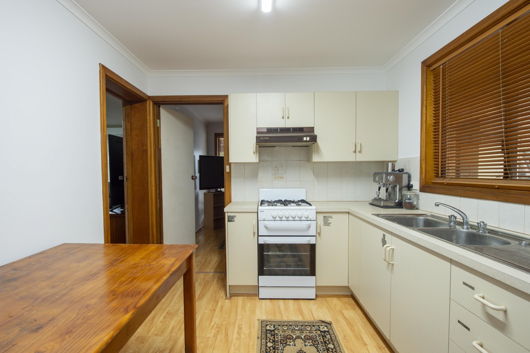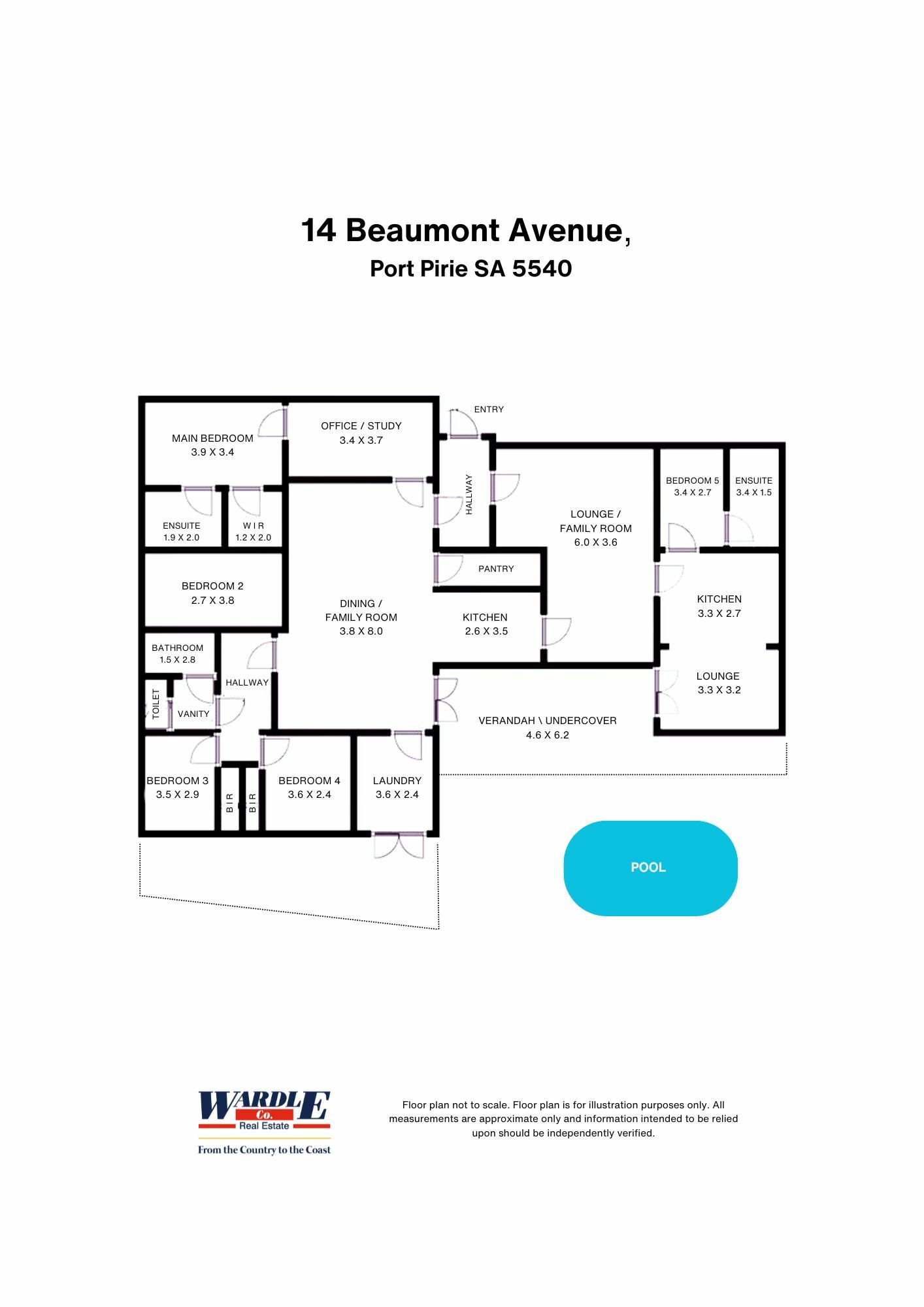Property Description
THE SIZE AND POSSIBLITIES WILL SURPRISE YOU
The versatility and the floorplan of this home cater for a broad range of buyers from the larger family, investment property or housing an elderly or teenage member of the family.
Located in a popular area of Port Pirie in a quiet cul-de-sac this brick veneer home essentially offers up to 5 bedrooms, 3 Living areas and 3 bathrooms. Generous in it's size the home presents as:
- 4 Bedrooms with the main having ensuite and walk-in wardrobe
- Adjacent study off the main bedroom that could be parent's retreat
- 3 Remaining bedrooms (2xBIR'S)
- 3 Way main bathroom
- Formal Lounge with gas heating
- Dining area
- Family Room with built-in bar
- Galley Style Kitchen with quality Smeg gas oven, dishwasher and walk-in pantry
- Laundry with sliding door access outside
- Ducted Evaporative Airconditioning
- Split System Airconditoning
- Self contained Granny Flat under the main roof with bedroom, bathroom, kitchen and living area
- Extensive undercover Entertaining areas
- Inground fibreglass swimming pool
- Spa bath
- Sundry Sheds
- Solar Panels
- Established Gardens
- Off street parking for 2 cars
Note: Currently Tenanted until the 15th January 2025
Council Rates: Approximately $2,400 per year
Zoned - Suburban Neighbourhood
RLA228106
Property Code: 11114
Property Features
Land Size
670 Square Mtr
Built-in Robes
no
Open Fire Place
no
Study
no
Solar Panels
no
Water Tank
no
Location
Agent

