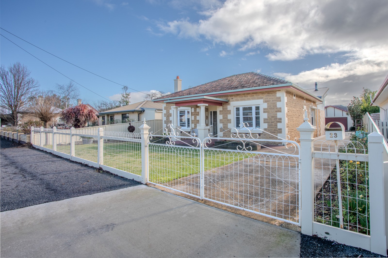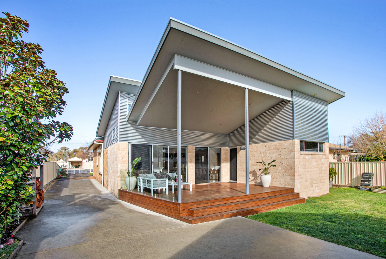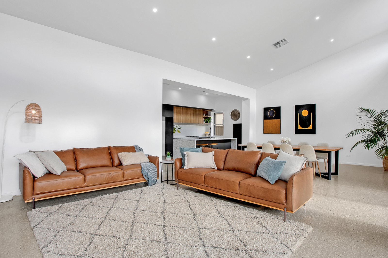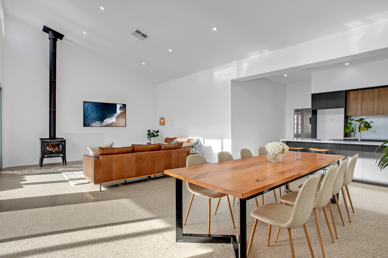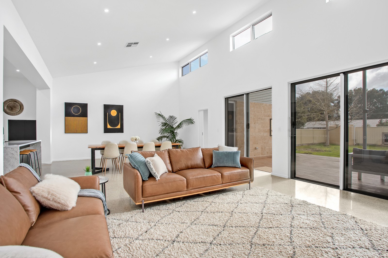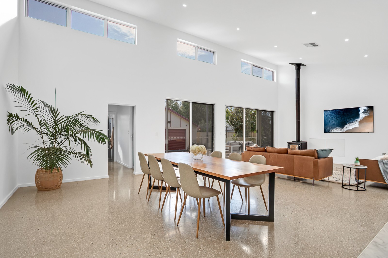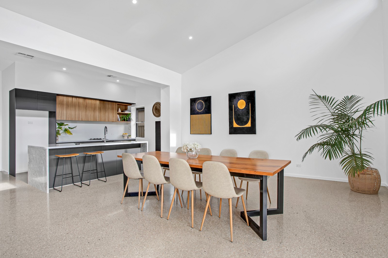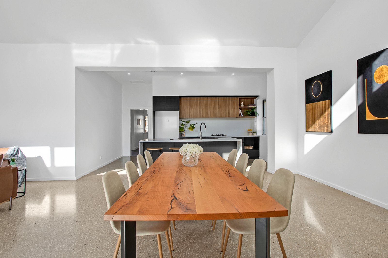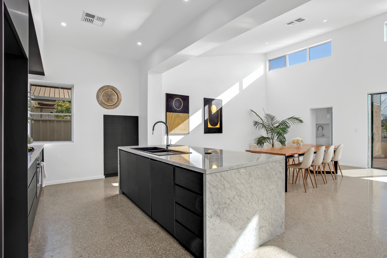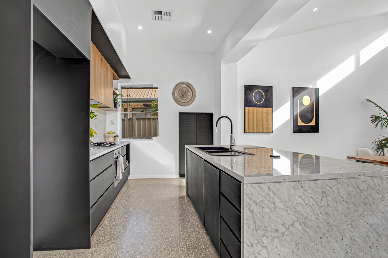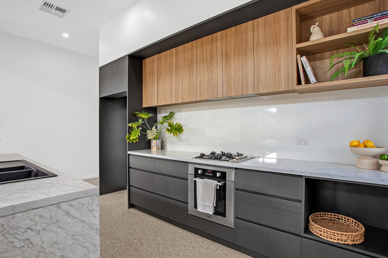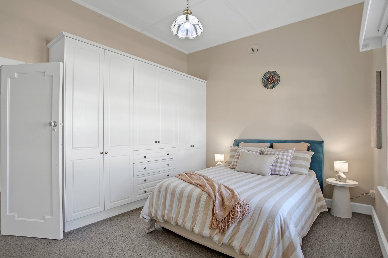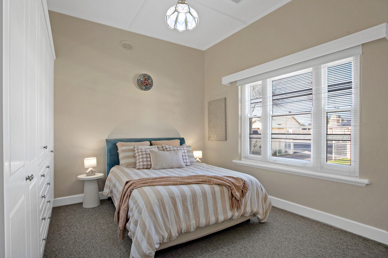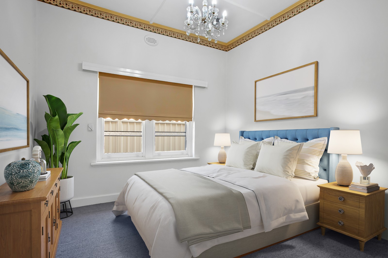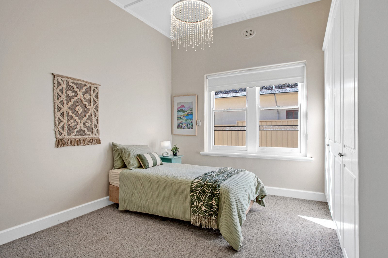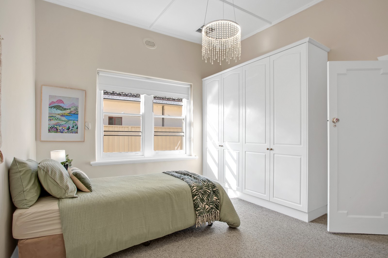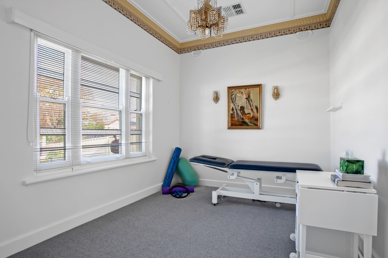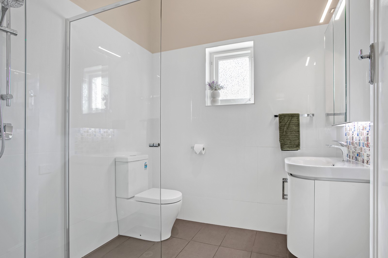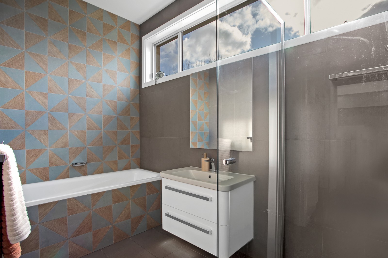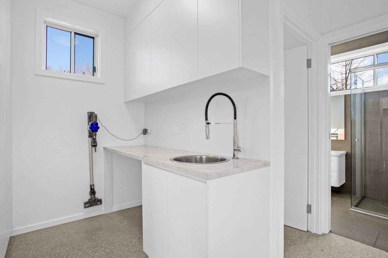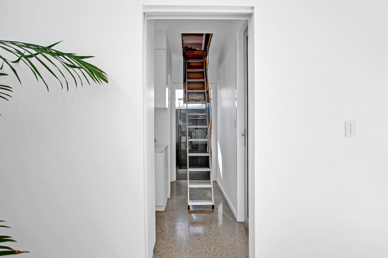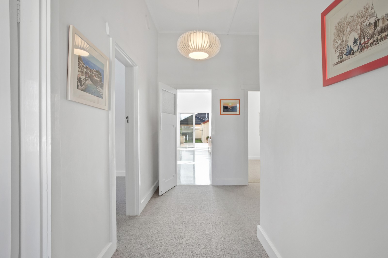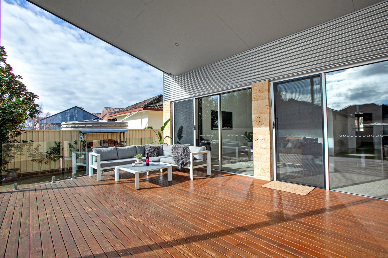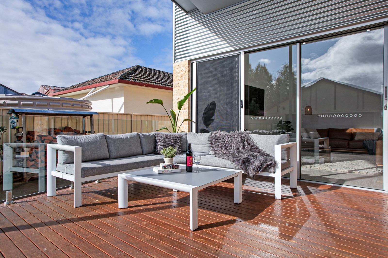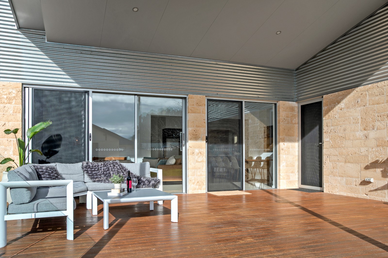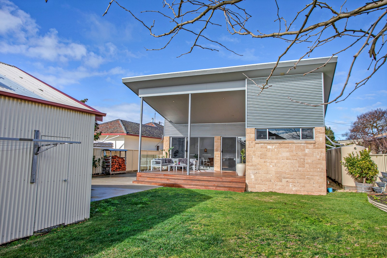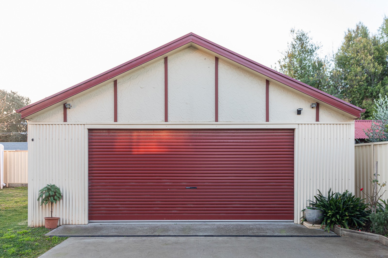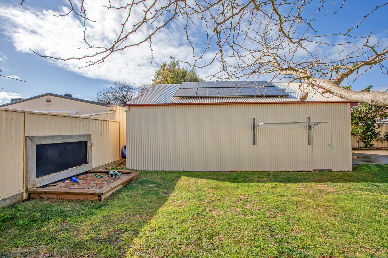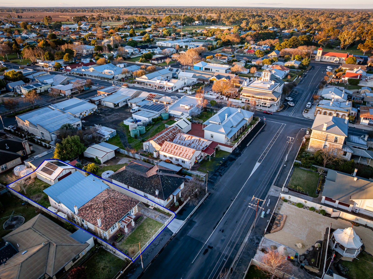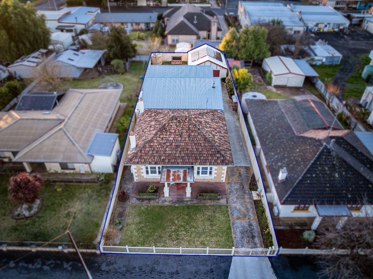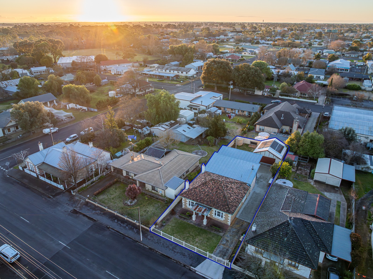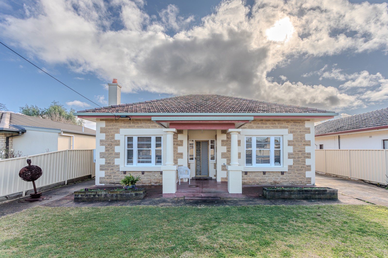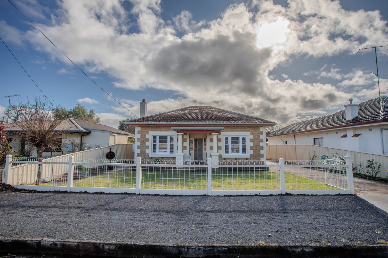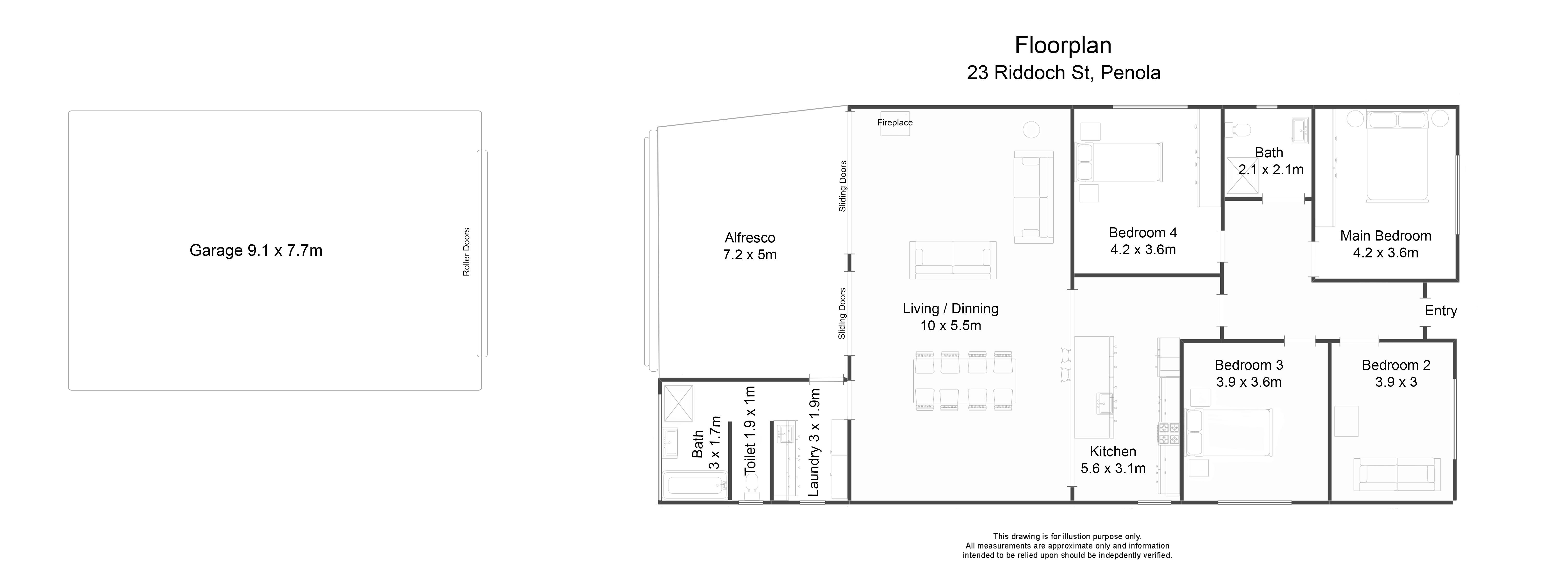Property Description
A Stunning Blend of Heritage Charm & Architectural Excellence
TDC Livestock and Property are proud to present this truly exceptional residence – where timeless character meets striking contemporary design. Ideally located in the heart of Penola, this beautifully restored and extended heritage home built in the 1930s offers a rare opportunity to own a property that is both rich in history and thoughtfully modernised on a spacious, yet low maintenance 783m2.Whether you're a family, retiree, professional couple, or seeking an investment with potential for premium group accommodation, this home ticks every box.
The Original 1930s Home
- Symmetrical fronted facade with central porch and rough faced limestone with feature quoining
- High ceilings with elegant cornicing
- Character windows
- Four generously sized bedrooms (two with built-in robes)
- Renovated bathroom (2017) with shower and toilet
- Wide central hallway with original features
Rear Modern Extension (Completed 2018)
The seamless transition from old to new is where this home truly shines. The extension showcases cutting-edge design and craftsmanship, creating a sophisticated and comfortable living space.
- Soaring raked ceilings and north facing windows and doors flooding the area with natural light
- Polished concrete floors in neutral tones with underfloor heating
- Expansive open-plan living and dining areas perfect for entertaining
- Stylish matte charcoal kitchen with feature timber cabinetry, soft-close drawers, gas cooktop, marble-look island bench, integrated dishwasher, double sink, and pop-up power point with USB
- Main bathroom with separate shower, bath, and modern vanity
- Additional separate toilet
- Laundry with floor-to-ceiling storage and ample bench space
- Mezzanine storage with ceiling ladder access
- Impressive 7m x 5m decked alfresco area with glass balustrading overlooking the rear yard
- Striking Western Australian limestone finish
Thermal Efficiency and Stability
This home has been thoughtfully designed with passive heating and cooling principles for year-round comfort:
- Double-glazed north-facing double doors, stacker doors and high level windows (electric opening) which capture Winter sun and create cooling currents in Summer. No window furnishings required with clever private design
- Wood fired hydronic underfloor heating system (throughout entire rear extension and second bathroom)
- Electric roller shutters on East and West windows for seasonal insulation
- Ducted reverse cycle heating and cooling (installed 2017/18)
More to Love:
- Near-new rainwater system with UV filtration and constant flow pressure pump
- New concrete driveway (2021)
- Heritage-style garage (9m x 8m) with 15 amp and multiple 10 amp power points
- 5kW solar system (installed on garage roof)
- All new plumbing and septic system (2018)
- Premium Phoenix tapware
- Electrical rewiring throughout and upgraded power board (2018)
- Fully fenced, low-maintenance yard with heritage-inspired front fence and landscaped gardens
Unbeatable Location - Enjoy the best of Penola right at your doorstep:
- Just 30 seconds to the main street with shops, cafes, hotels, and supermarket
- Both local primary schools are within a 5-minute walk
- All town health, sport and leisure amenities within easy walking distance – park the car and leave it in the garage!
Contact Karly Honner 0438 339 729 for more information or to arrange a private inspection of this one-of-a-kind home.
Expressions of Interest close 4pm, 29th August 2025, 4pm (unless sold prior)
Open inspection Saturday 19th July | 11:00am – 11:30am
Property Code: 1001
Property Features
Land Size
783 Square Mtr
Built-in Robes
no
Open Fire Place
no
Study
no
Solar Panels
no
Water Tank
no
